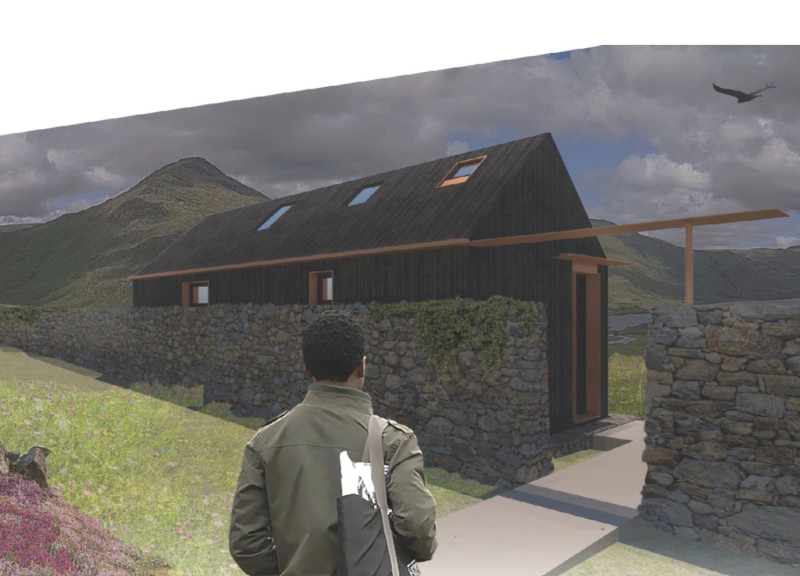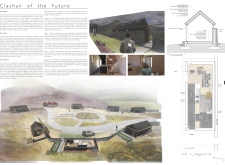5 key facts about this project
The design known as "Clachan of the Future" aims to tackle the challenges faced by rural communities in Scotland by rethinking how these spaces are organized and utilized. Set in a rural environment, the proposal draws upon the traditional concept of Clachans, which were small villages that supported close-knit living. The focus is on creating a collection of prefabricated Microhomes grouped around a Community Hub to encourage social interaction and shared resources.
Community Configuration
The layout places Microhomes conveniently around the Community Hub, fostering connections among residents while allowing for easy access to communal services. These homes are crafted in the style of traditional pitched-roof houses, ensuring they fit into the surrounding landscape. Each Microhome includes features that allow for flexible use, such as pull-out components for extra sleeping, seating, or workspace. This adaptability meets the varied needs of different families and lifestyles.
Sustainability Measures
Sustainability is at the heart of the design concept. Each Clachan is designed to be self-sufficient in food production, with community gardens and growing areas that encourage residents to grow their own produce. The project proposes a renewable energy system that might include wind, solar, or biomass solutions. This focus on sustainable energy aims to ensure that both the Microhomes and the Community Hub are energy-efficient and environmentally friendly.
Material Specification
Material choices are vital for achieving the project's sustainability goals. The Microhomes will utilize charred larch cladding, which offers durability and low maintenance, along with wood-fibre insulation that helps maintain comfortable indoor temperatures. Cross-Laminated Timber (CLT) will serve as the main structural component, providing strength and promoting quicker assembly. Additionally, triple glazed timber windows and doors will enhance energy efficiency and improve natural lighting in the homes.
Design Elements
The design emphasizes the connection to nature and community. Dry-stone walls, made from local stone, help define property lines while preserving the landscape's natural character. The Community Hub is central to the concept, serving crucial functions like district heating and electricity. This hub also acts as a social gathering space, encouraging interactions among residents. Thoughtful placement of the Microhomes ensures they benefit from natural light and ventilation, creating a comfortable living environment that balances practicality with well-being.



















































