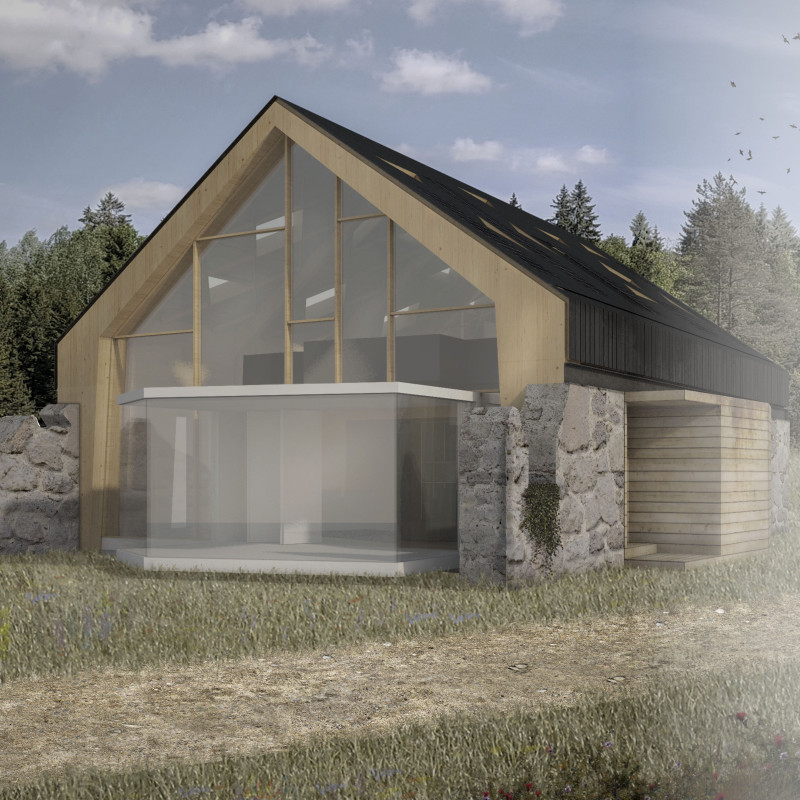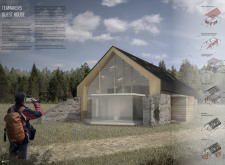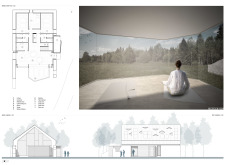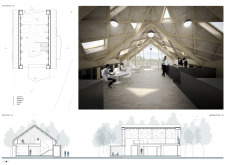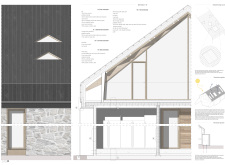5 key facts about this project
The TEAMAKERS Guest House is located in a North-European context, combining traditional forms with modern functionality. The design aims to create flexible living spaces while drawing inspiration from local architectural styles. The goal is to enhance the guest experience while maintaining a strong connection to the surrounding landscape.
SUSTAINABLE STRUCTURAL INNOVATION
The initial design approach involved removing deteriorating wooden elements and demolishing parts of the masonry to create a more open ground floor layout. This change promotes spatial freedom and increases natural light and views. To strengthen the structure, new X-lam components, including walls, pillars, and beams, have been added to the existing framework. The application of insulating panels made from sheep's wool and hemp fibers contributes to energy efficiency by avoiding synthetic materials.
SPATIAL DYNAMICS
The ground floor houses essential functions such as a kitchen, guest rooms, and bathrooms. A key feature is the double-height common living room, which includes a full-height glass wall that connects occupants with the outdoors. A second glazed prism can be closed off using pivoting and sliding doors, changing the space from a communal area into a private meditation room. This design allows for both social interaction and personal retreat.
INTERIOR EXPERIENCE AND LIGHTING
The layout is further enriched by a black iron staircase leading to the first floor. This level features a spacious open area characterized by a diamond-shaped pattern of joists and large skylights. These skylights serve both as architectural highlights and practical solutions for regulating temperature while bringing ample natural light into the space. Low shelving units define workshop areas without creating rigid boundaries, promoting fluid interaction between different spaces.
MATERIALITY AND DETAIL
The exterior features larch slabs treated with the Shou Sugi Ban technique, which enhances the wood's durability and reduces the need for maintenance. This choice of material reflects a focus on longevity over time. The roof is intentionally separated from the stonework, marked by a prominent UPN profile that highlights the contrast between new and existing structures. This design detail captures the project's respect for traditional craftsmanship while integrating modern solutions.
The building incorporates an efficient geothermal system along with solar panels. Rainwater collection systems are in place for toilet use, while wastewater undergoes treatment in phyto-purification tanks, aligning the design with environmental responsibility. This comprehensive approach fosters a living experience that integrates architecture with nature in a practical manner.


