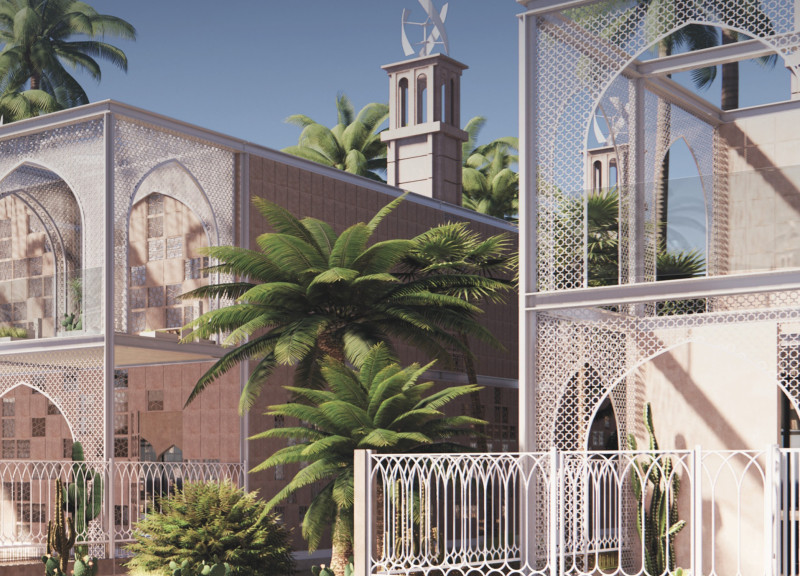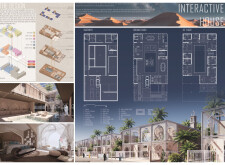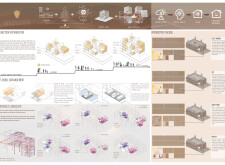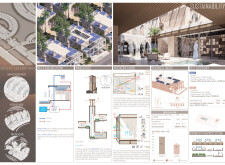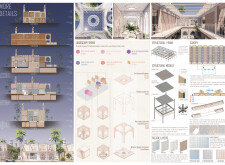5 key facts about this project
### Overview
The Interactive House is a residential design project located in the United Arab Emirates, specifically created to address the region's climatic and cultural characteristics. It focuses on adaptability and privacy, which are essential for residents, while also incorporating modern technological advancements into the design of a traditional home. This project emphasizes a forward-looking approach to residential living through its innovative architectural layout, material selection, and environmental sustainability strategies.
### Spatial Configuration and Flexibility
The design features a three-level layout that enables a variety of functional spaces catered to different family dynamics. The basement accommodates practical areas, including garages and utility rooms, with the potential for additional living spaces. The ground floor acts as the primary hub for family interaction, offering open living and dining areas that connect to an outdoor courtyard, thus fostering natural light and ventilation. The upper level prioritizes privacy, featuring sleeping quarters that maintain connectivity to the lower levels through strategic visual and spatial openings.
### Material Selection and Environmental Integration
The material palette for the Interactive House combines traditional and contemporary elements to enhance both aesthetics and performance. Lightweight concrete panels and steel structures form the backbone of the building, enabling flexible configurations that adapt to changing user needs. Traditional iron mesh systems provide a cultural touch, while powder-coated iron ensures durability against the challenging desert climate. The design also utilizes glass and layered facade elements to maximize natural light and improve energy efficiency.
The central courtyard serves as a multifunctional space that enhances the living experience, linking indoor and outdoor environments. Incorporation of windcatchers aids in passive cooling, while water features contribute to the overall sensory environment, reinforcing the connection between nature and habitation.


