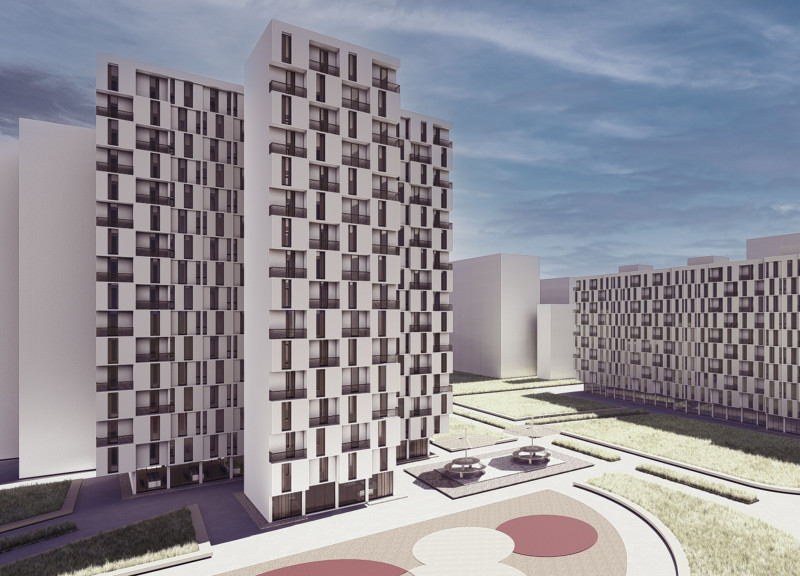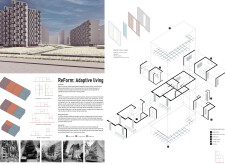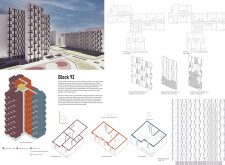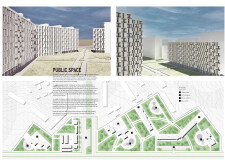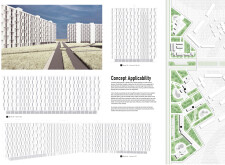5 key facts about this project
### Project Overview
The "ReForm: Adaptive Living" initiative, specifically focusing on "Block 92," is strategically located in Rinkar and addresses critical urban housing challenges through a modular design framework. The intent is to create adaptable living environments that promote sustainability and community interaction, thereby enhancing the urban landscape. This project employs innovative materials and construction techniques to respond to diverse community needs effectively.
### Spatial Configuration and User Experience
The design centers on the use of modular housing components that allow for flexible living arrangements. Reinforced concrete panels form the core structural elements, integrating thermal insulation with an architectural solar facade. This arrangement supports various configurations, accommodating single residents in studio units, small families in one-bedroom apartments, and larger households in two-bedroom dwellings. The emphasis on adaptable space not only addresses housing shortages but also fosters a sense of belonging within the community.
Public spaces play a crucial role in the overall design, incorporating pathways, communal areas, and shared amenities that facilitate social interaction. These thoughtfully designed public realms encourage active community engagement, enhancing the residential experience and promoting wellness among residents.
### Materiality and Sustainability
The choice of materials is essential to the project's sustainability goals. Locally sourced materials reduce the environmental impact, while energy-efficient systems, such as solar panels and water management solutions like rainwater harvesting, further contribute to sustainable living. The facade incorporates a variety of materials and finishes, adding visual interest and responding dynamically to light. This careful approach to materiality ensures a visually engaging aesthetic while prioritizing durability and functionality.
Integrated landscaping features, including green spaces and utility zones, connect urban infrastructure with natural elements, thereby enriching the livability of the overall environment. This holistic design approach not only enhances aesthetic appeal but also supports ecological balance within the urban setting.


