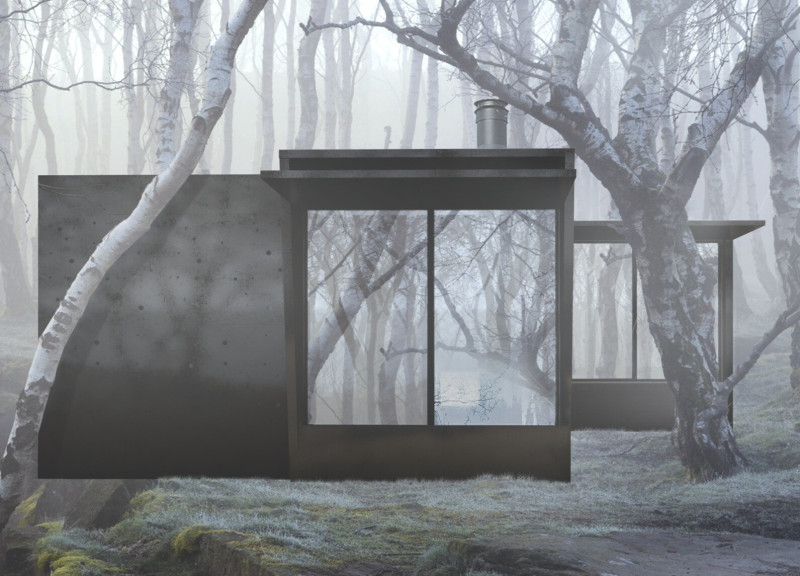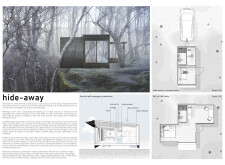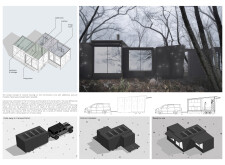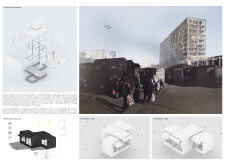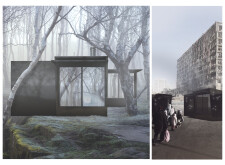5 key facts about this project
## Project Overview
The Hide-Away microhome project is designed to offer secure and versatile living spaces in a range of environments, including rural and urban settings. Its intent is to provide adaptable solutions for various uses, such as temporary housing, emergency shelter, or private retreat. The architectural approach emphasizes mobility and flexibility, addressing the contemporary need for safe and comfortable dwellings amid changing conditions.
### Spatial Strategy and Modularity
The microhome is organized around a central core that includes essential living functions, such as a bathroom and kitchen, while additional pull-out modules enable customization based on user requirements. This modular structure supports adaptability, allowing the microhome to expand or contract in response to different situations. The layout accommodates diverse living arrangements, facilitating transitions from a compact family home to a studio space simply by reconfiguring furniture.
### Material Selection and Environmental Integration
Key materials include concrete for structural durability, large glass panels to enhance natural light and views, and solar panels that promote energy independence. The exterior features a black color scheme, which not only assists with thermal regulation but also aids in blending the structure into its surroundings, minimizing visual impact. The strategic use of materials prioritizes both sustainability and resilience, ensuring that the design remains environmentally conscious while meeting functional needs.


