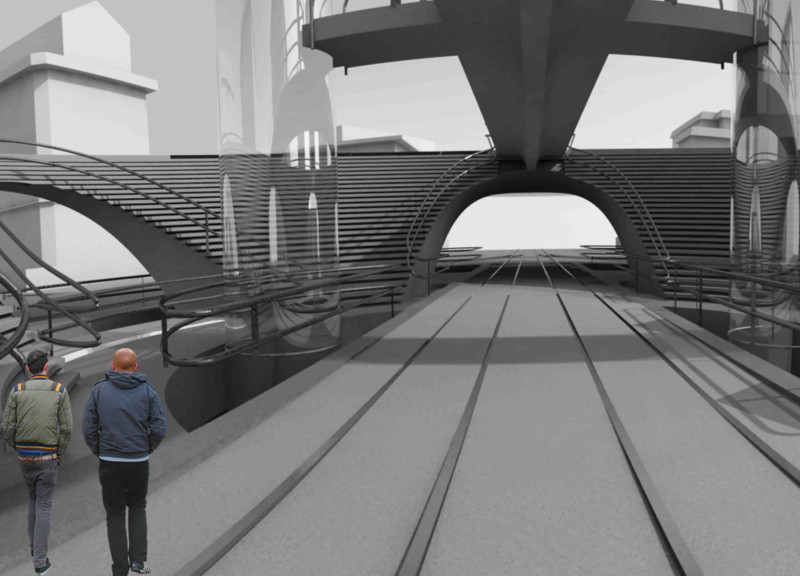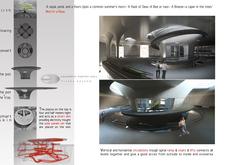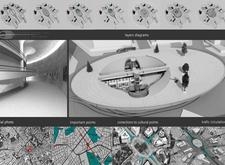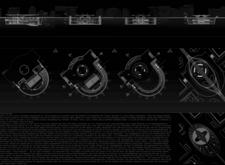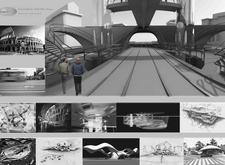5 key facts about this project
### Project Overview
Concrete Poetry Hall is located in Piazza Galeno, designed to function as both a cultural center and a public gathering space. The architectural concept is inspired by organic forms, particularly the life cycle of a flower, reflecting a commitment to creating an engaging and dynamic environment. This interplay between nature and built form creates a unique architectural identity that emphasizes user experience and interaction with the surrounding context.
### Spatial Dynamics and Accessibility
The hall's design prioritizes an exploration of spatial relationships through vertical and horizontal circulation. Featuring spiral ramps, stairs, and lifts, the layout promotes accessibility across various levels, encouraging social interaction and fluid movement between indoor and outdoor areas. The inclusion of layered levels, each designed for specific functions, aligns with the organic theme, emphasizing growth and adaptability.
### Material and Sustainability
Concrete serves as the primary material, providing structural integrity and aesthetic cohesion throughout the hall. Glass elements selectively allow natural light to penetrate interior spaces, fostering an inviting atmosphere. Steel is integrated into the structural framework, balancing strength with visual delicacy. The innovative “smart skin” technology incorporates solar panels, advancing the project's sustainability goals and contributing to energy efficiency, thus addressing contemporary ecological challenges.


