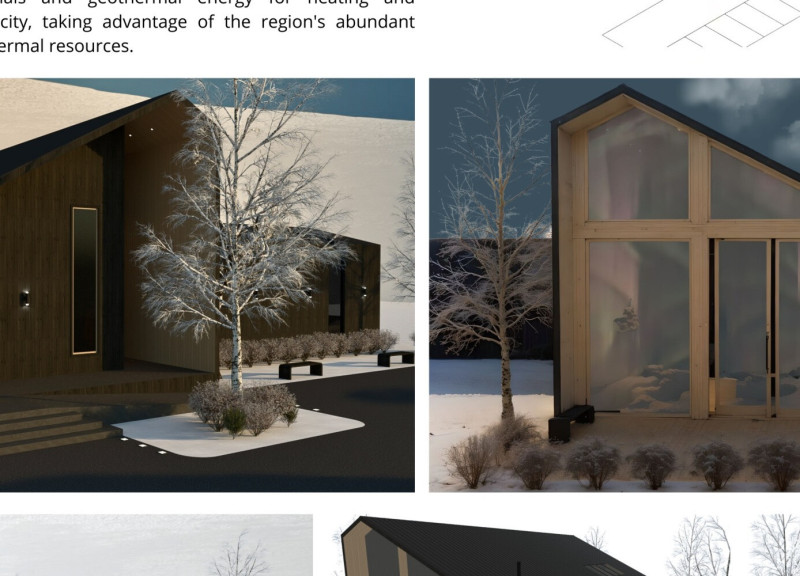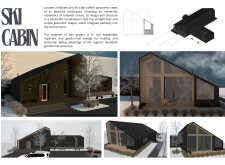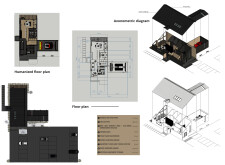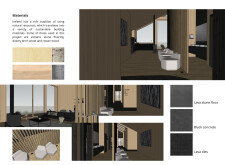5 key facts about this project
## Overview
The Ski Cabin is located in Mývatn, Iceland, within a landscape characterized by its unique geological features and natural beauty. This project aims to establish a strong relationship with its surroundings while prioritizing sustainability and contemporary design principles. Its approach embodies a minimalist Scandinavian style, emphasizing simplicity and functionality, and facilitating a deep connection to the picturesque environment.
## Architectural Configurations
The design employs an open floor plan that encourages fluid movement and interaction between spaces. Centralized common areas, such as the living room and kitchen, foster social engagement, while private spaces, including bedrooms and washrooms, are strategically distributed to ensure privacy. Functional areas for equipment storage and changing rooms are incorporated, supporting the dual purposes of skiing and relaxation offered by the cabin.
## Materiality and Sustainability
Construction materials were selected for their durability and ecological compatibility, aligning with sustainable practices. Volcanic stone flooring reflects the local terrain, and downy birch wood is utilized to introduce warmth to the interior. Rowan wood complements the birch, reinforcing the use of indigenous materials, while black concrete enhances the structural integrity and visual contrast. The exterior features steel cladding for protection against harsh weather, while lava tiles connect the design to the geological characteristics of Iceland. The cabin harnesses geothermal energy for heating and electricity, underscoring its commitment to reducing environmental impact and promoting sustainable living practices.
Large glass windows are strategically placed to frame views of the surrounding landscape, facilitating natural light and creating visual connections with the northern lights. This thoughtful layout invites occupants to engage with the outdoor environment directly, enhancing the overall experience of the cabin.





















































