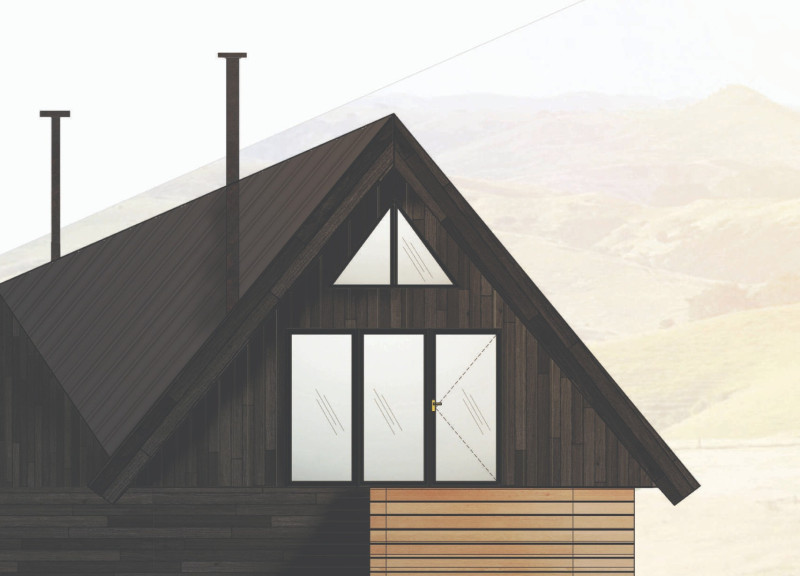5 key facts about this project
The Rebalance Cabin is located in the peaceful landscape of the New Zealand countryside, designed as a retreat for those looking to escape and reconnect with nature. It serves as a space for relaxation and rejuvenation, where visitors can unwind and recharge. The shape of the cabin is influenced by the trefoil symbol, with its form and layout creating connections while also providing a sense of privacy and comfort. The architecture blends into the natural environment, enhancing the overall experience of seclusion and calm.
Exterior Design
The exterior of the cabin features NZ Adobo charred cladding, which is a technique inspired by Japanese methods of wood preservation. This dark cladding gives the building a textured appearance and contrasts with the NZ Adobo Vulcan decking at the entrance, which adds warmth. Elevated on pile foundations, the cabin appears to float above the ground, minimizing its impact on the landscape while providing unobstructed views.
Sustainable Features
Thoughtful consideration for sustainability is present in the cabin's design. The living spaces are oriented to the northeast, maximizing sunlight throughout the day. The pitched roof is set at a 45-degree angle to enhance energy efficiency and support the placement of solar panels at a 35-degree angle. These features work together to promote passive solar energy use while the Q-Pod™ super slab floor and double insulated walls maintain comfortable indoor temperatures in all seasons.
Interior Atmosphere
Inside, the cabin has a bright and welcoming atmosphere. An open-plan layout allows for easy movement and interaction, with large windows framing views of the surrounding nature. The deck includes an inset Japanese hot tub, extending the living area outdoors. Exposed recycled hardwood a-frame beams add warmth and character, while the flooring features mussel shells embedded in a terrazzo finish, connecting the interior to local materials and nature.
Design Details
The interior is finished in a warm neutral color palette, promoting a sense of comfort and balance. Symmetrical design elements, such as Hardie groove paneling and Kit Kat tiles, provide a consistent look throughout the space. Pendant lighting hangs over the dining area, enhancing the feeling of height within the four-meter ceiling. Each feature works together to create a retreat that encourages visitors to engage with their surroundings and enjoy a moment of tranquility away from daily life.






















































