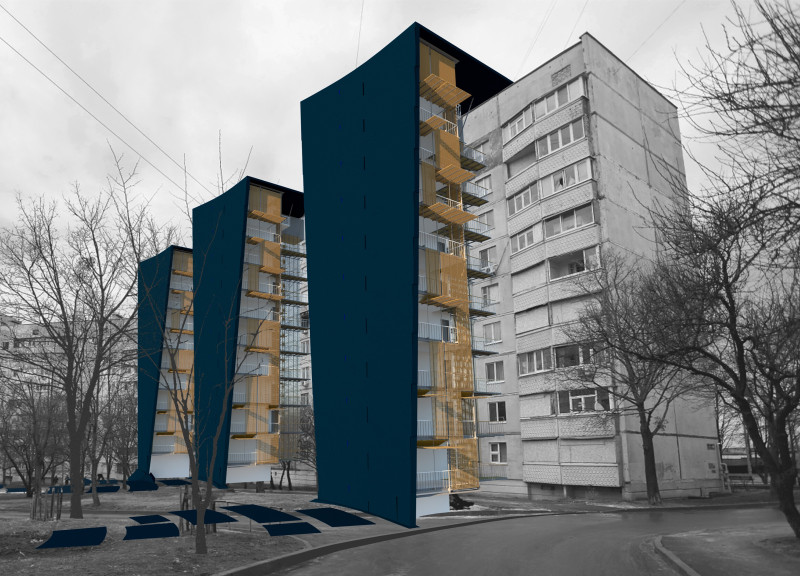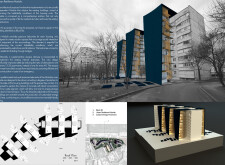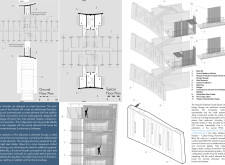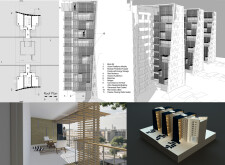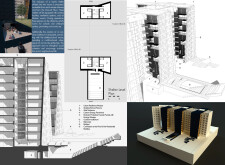5 key facts about this project
**Overview**
Located in Block 86, the Urban Resilience Module addresses the increasing demand for adaptable housing solutions in urban environments, with a strong focus on disaster preparedness and fostering community interaction. The design aims to enhance living conditions through innovative spatial arrangements and an emphasis on social cohesion, providing a framework for resilient urban living as city landscapes continue to evolve.
**Spatial Strategy and User Interaction**
The design features a modular structure utilizing prefabricated components that streamline construction and enhance versatility. The arrangement includes stacked modules with a twisted geometry, which not only provides structural stability but also creates a visually distinctive form. Each residential unit includes spacious balconies that extend living spaces and promote outdoor engagement, while interconnecting bridges offer improved circulation and informal gathering areas. Incorporating supplementary escape stairways for emergency access directly from balconies enhances evacuation protocols, prioritizing safety and accessibility.
**Materiality and Sustainability**
The project employs a diverse array of materials to ensure durability and energy efficiency. Core structural elements consist of prefabricated land-bearing components combined with post-tensioned concrete, optimizing strength and resilience. Black nanocomposite concrete contributes to energy efficiency while minimizing environmental impact, aided by galvanized steel cables that support balcony frameworks and red cedar lattice that provides visual appeal and privacy. Finally, integration of passive solar heating solutions further supports sustainability efforts, while the overall design promotes energy neutrality and self-sufficiency through innovations such as Carbon-Energy Pavement. The combination of these approaches results in modern, efficient housing that effectively meets the challenges of urban living.


