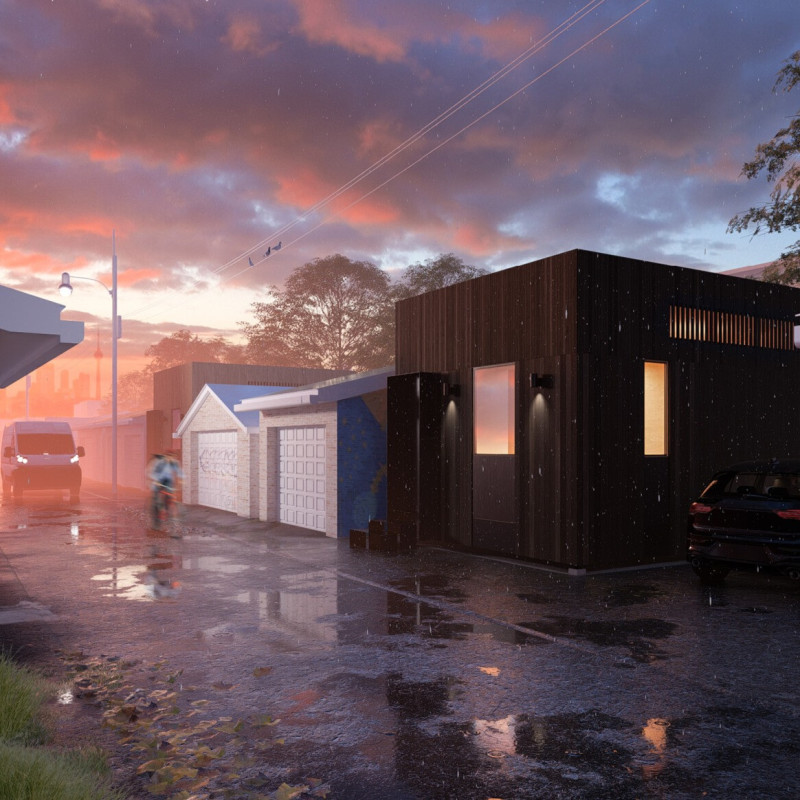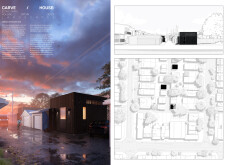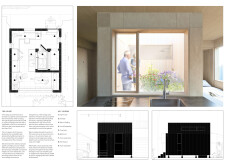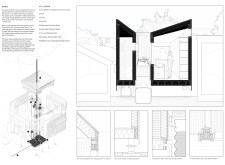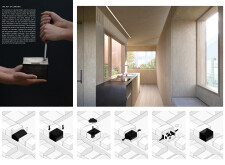5 key facts about this project
### Project Overview
Carve House is situated in a dense urban environment in Toronto, where the need for affordable and sustainable housing is increasingly pressing. This contemporary architectural intervention addresses the complexities of urban living by creating community-oriented spaces that prioritize both functionality and aesthetic appeal. The design seeks to provide housing solutions that foster connectivity among residents while leveraging innovative materials and strategies to meet diverse demographic needs.
### Spatial Strategy
The layout of Carve House is intentionally organized to promote an efficient flow between communal and private spaces. Upon entry, residents and visitors are greeted by a foyer that leads to a central courtyard garden, serving as a focal point for social interaction. The living area integrates cooking, dining, and leisure spaces, facilitating versatile use according to the occupants' lifestyle. Private rooms are designed with ergonomics in mind, incorporating multifunctional furniture that allows for adaptable space management. This layout not only optimizes limited footprints but also enriches the overall living experience through an emphasis on communal activities and individual comfort.
### Material Selection
The material choices in Carve House reinforce its ecological and social commitments. Birch plywood is used for interior finishes, providing warmth and aesthetic appeal, while exterior cedar ensures durability against environmental elements. Blackened steel elements offer structural resilience while contributing to the building's urban character. Large windows and skylights enhance natural light and ventilation, strengthening the connection between interior spaces and the surrounding environment. Additionally, the concrete foundation incorporates a water collection system that supports sustainable practices by managing rainwater for irrigation and other uses.
### Unique Features
Noteworthy innovations in Carve House include a rainwater harvesting system that channels water from the roof to the courtyard, promoting ecological sustainability. The flexible interior layout is achieved through custom-built furniture units, allowing for easy reconfiguration to accommodate various activities such as work or social gatherings. Strategic window placement maximizes natural light while minimizing heat gain, ensuring energy efficiency throughout the home. Furthermore, the integration of natural elements and garden spaces within the design contributes to residents' mental well-being and enhances the urban ecological fabric.


