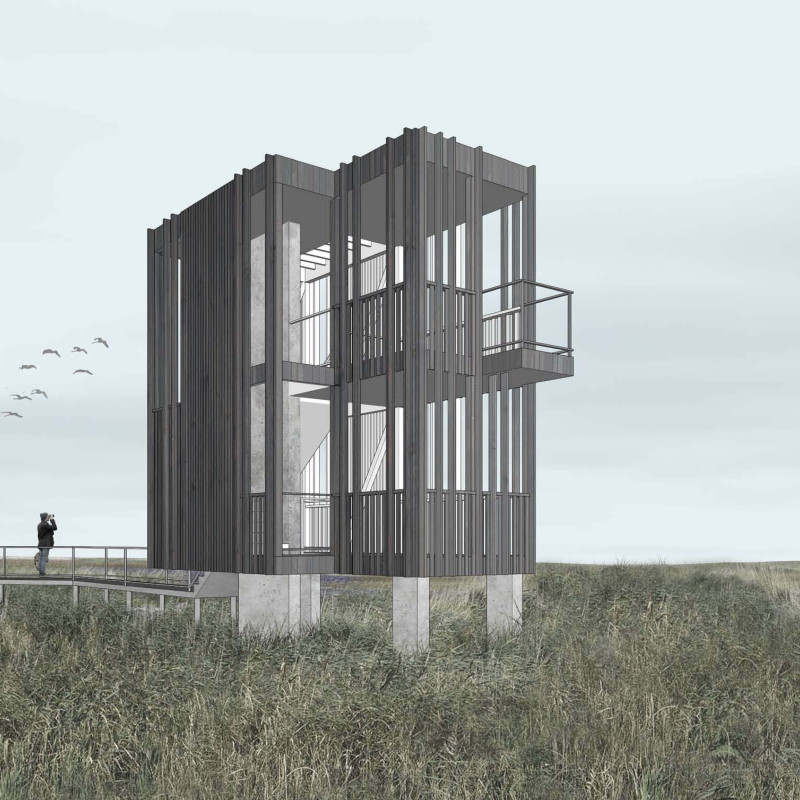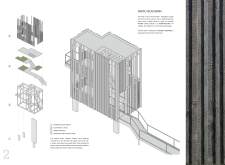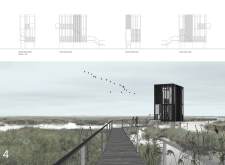5 key facts about this project
### Overview
The Lake Pape Perch is a bird observation tower located in Pape Nature Park, an area celebrated for its biodiversity and natural beauty. The design intent focuses on reflecting the surrounding environment while fostering ecological sensitivity and community engagement. By integrating modern architectural principles with sustainable practices, the structure aims to enhance visitors' interaction with nature.
### Spatial Configuration and User Experience
The design incorporates several viewing platforms connected by a central staircase, each offering unique vantage points of the landscape. The first-floor platform provides accessible views, maintaining a close relationship with the wetlands below. The second-floor platform offers 360-degree perspectives, enhancing opportunities for wildlife observation. The roof level serves as a primary observation point, extending vistas beyond the park's boundaries. An accessible wooden walkway facilitates approach to the tower, ensuring inclusivity for all visitors and promoting engagement with the natural surroundings.
### Materiality and Sustainability
The structural design emphasizes sustainability through the use of locally sourced materials. Charred cedar siding, derived from the Shou Sugi Ban technique, is employed for its durability and fire-resistant properties, while imparting an artisanal aesthetic. Concrete pier foundations minimize ecological disruption, elevating the structure above wetland areas. Additionally, timber framing contributes to the lightweight profile of the building, allowing it to integrate comfortably into its environment. The extensive use of glazing within the framework promotes natural light flow and frames views of the wetlands, thereby creating a strong visual connection between visitors and the surrounding ecosystem.























































