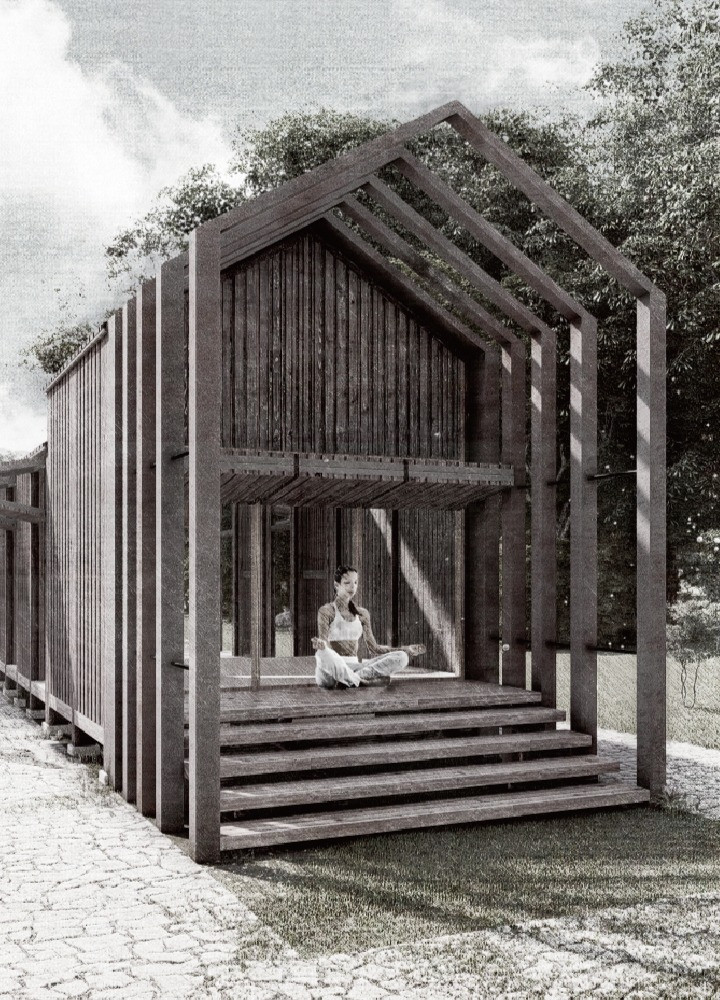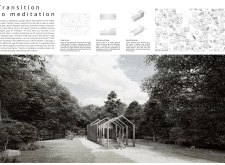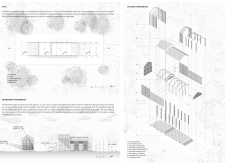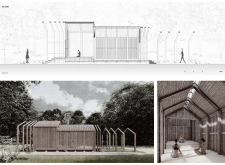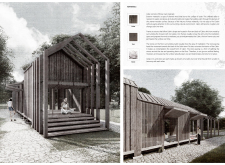5 key facts about this project
The project "Transition to Meditation" is situated in a quiet clearing surrounded by indigenous trees, strategically placed along a ridge to enhance its reflective purpose. Designed as a space for meditation, the cabin encourages visitors to move from a state of distraction to one of calm and focus. The overall concept revolves around the idea of transition, both in a physical and mental sense, allowing individuals to engage in mindfulness in an environment that supports introspection.
Design Concept
Transition is an essential theme expressed through the layout of the cabin. The entry frames the approach, preparing visitors for a shift from the outer world to a more contemplative internal space. Vertically open windows play an important role in this concept, enabling users to tailor their environment while inviting in natural light. These features connect the interior with the outdoors, enriching the experience of being in a natural setting.
Spatial Organization
The cabin is designed as a rectangular structure that includes a meditation room and a central area that serves as an altar. This thoughtful arrangement helps minimize distractions, fostering a focused atmosphere for meditation. The alignment with the natural slope of the terrain allows for easy movement within the space. By utilizing two distinct volumes, the design creates a sense of enclosure while still maintaining a strong link to the surrounding landscape.
Light and Environment
Natural light is integral to the design, with sunlight entering from 9:30 a.m. to 1 p.m. The design takes advantage of seasonal variations in sunlight to regulate light levels. In the summer months, a skylight helps filter direct sunlight, while in winter, gentle light can enter through a vertical folding door. This strategic use of light contributes to a calming atmosphere that is supportive of meditation.
Material Selection
The material choices reflect the cabin's intention to create a welcoming environment. Charred cedar is employed for its ability to absorb light and provide a soothing texture within the space. Iron elements mark key entry points and offer structural support, forming a cohesive visual identity. Stone paving defines the meditation area, guiding users naturally through the cabin while connecting them visually to the outdoors.
Natural light filters in through the cabin’s openings, creating soft patterns that enhance the atmosphere of calm and focus. The design promotes an environment where individuals can reflect, find peace, and engage fully in their meditation practice.


