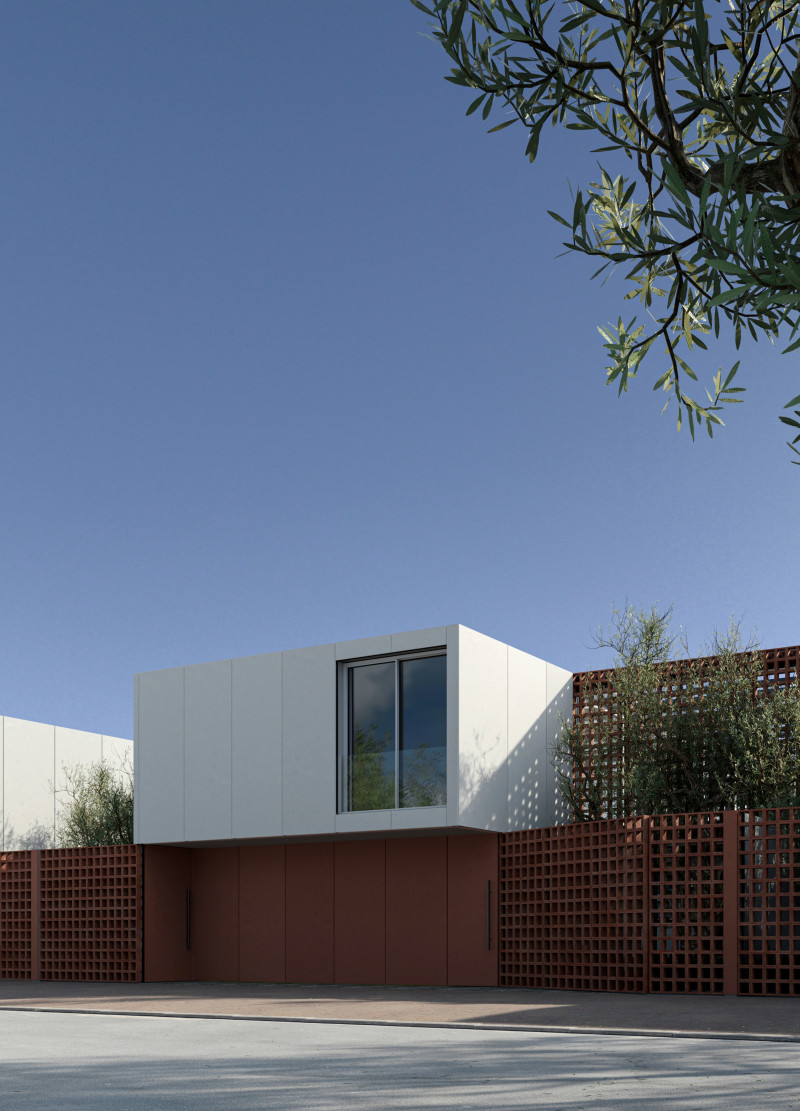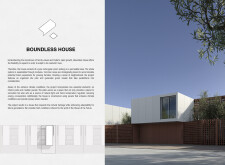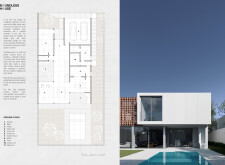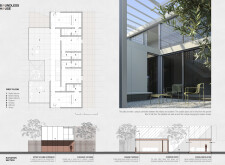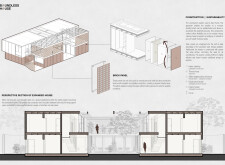5 key facts about this project
### Project Overview
Located in Dubai, the Boundless House addresses the shifting needs of modern families within an urban setting. Designed with a focus on flexibility and sustainability, the project incorporates a modular architecture that allows for future expansions. Emphasizing cultural heritage, the design integrates communal spaces to foster neighborhood interaction while supporting the individual needs of families.
### Spatial Organization and Functionality
The layout of Boundless House is intentionally structured to optimize livability. On the ground floor, an entrance leads to a Majlis, providing versatile space for social gatherings. An interior patio enhances both recreation and natural light, contributing to energy efficiency. The open connection between the living room and kitchen allows for fluid movement between indoor and outdoor areas. Privacy and ventilation are prioritized through strategic room placement, which effectively shields occupants from extreme climate conditions while reinforcing familial connections.
On the first floor, family bedrooms, including a master suite, are designed for optimal privacy and convenience. A careful arrangement maximizes views and natural light, promoting cross-ventilation. Outdoor terraces extend living spaces, enhancing the sense of openness within the home.
### Material Choices and Sustainability
Materiality in Boundless House reflects a commitment to sustainability and energy efficiency. A steel frame construction system enables rapid assembly and facilitates future redesigns. The exterior incorporates lightweight concrete and brick panels that not only provide visual harmony with the surroundings but also enhance insulation. Solar panels integrated into the roof harness Dubai's abundant solar energy, significantly contributing to energy efficiency and reducing the carbon footprint. Inside, the use of thermal mass materials, such as glass and insulation, aids in temperature regulation, contributing to long-term energy savings.
Emphasizing both functionality and cultural sensitivity, Boundless House serves as a model for residential architecture, offering innovative design solutions that adapt to the evolving dynamics of family life while maintaining an integration with local traditions.


