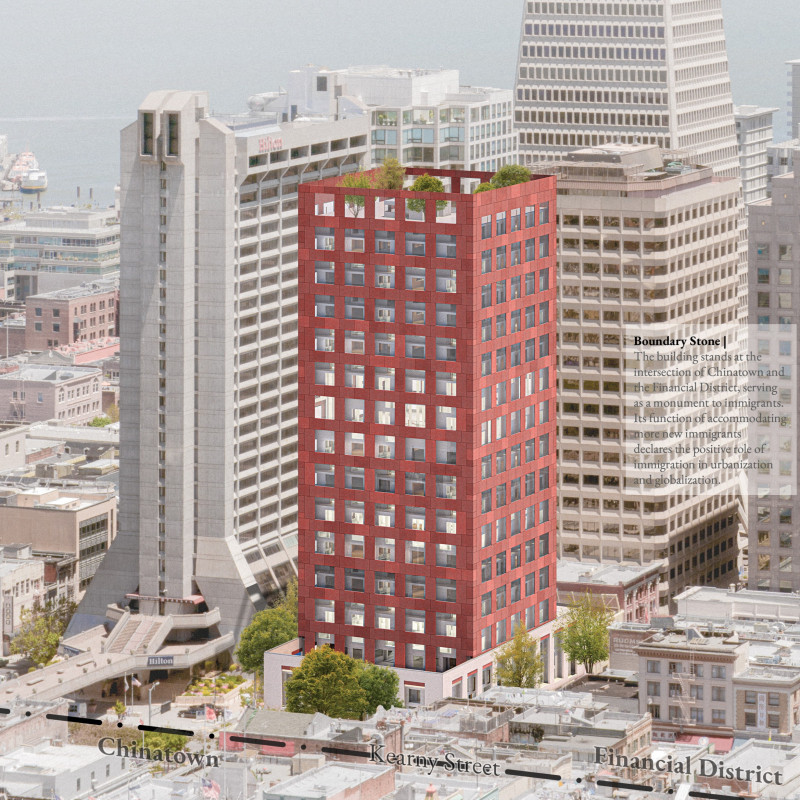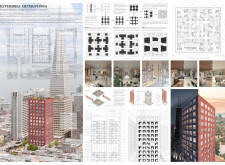5 key facts about this project
**Overview**
Located at the edge of San Francisco's Chinatown, the Reversible Heterotopia project addresses pressing social needs through adaptable housing solutions for immigrants. It integrates traditional architectural concepts with contemporary requirements, fostering a meaningful dialogue between historical context and modern living. The project's intent is to create a multifunctional environment that encourages privacy while enhancing community engagement.
**Spatial Strategy**
The design prioritizes fluid circulation that effectively differentiates between communal and private spaces. This layout promotes diverse lifestyles while maintaining cohesion among residents. Positioned strategically, shared areas facilitate interaction, ensuring that residents enjoy both communal experiences and personal privacy. The architecture is tailored to support various degrees of interaction, catering to individual needs and fostering a sense of community.
**Materiality**
The selection of materials focuses on durability and contextual resonance. The exterior façade features red brick, connecting the building to the historical urban landscape, while concrete provides structural stability. Glass allows for ample natural light and visual connection with the outside environment, enhancing openness. Wood elements introduce warmth into the interiors, contributing to a welcoming atmosphere, and steel is utilized in support structures to contrast with the other materials. This careful integration of materials not only supports aesthetic goals but also promotes sustainability within the urban context.


















































