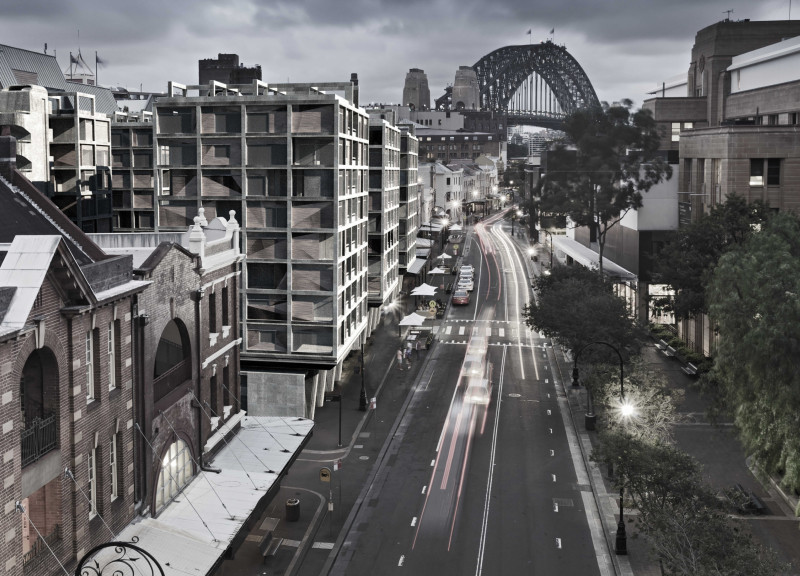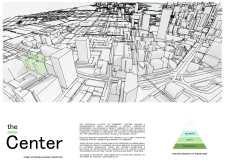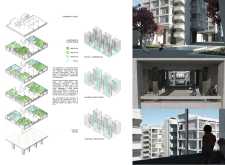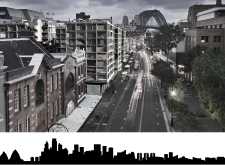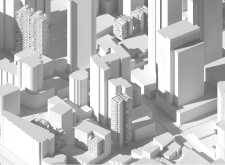5 key facts about this project
## Overview
"The Center" is a design proposal for the Sydney Affordable Housing Competition, aimed at addressing the pressing demand for affordable housing within the urban fabric of Sydney. The project emphasizes the importance of community interaction and connectivity, which are essential for fostering social cohesion. It aims to respond not only to aesthetic and functional requirements but also to the psychological and cultural needs of residents, reflecting the diverse characteristics of Australian neighborhoods.
### Community-Centric Design
The design philosophy prioritizes a community-centric approach, fundamentally aligning with Maslow’s Hierarchy of Needs, which emphasizes belonging as a precursor to personal fulfillment. The layout promotes social interaction through a modular grid system that includes a mix of private courtyards, communal gathering areas, and retail spaces. This arrangement aims to cultivate a vibrant neighborhood culture while addressing immediate housing needs in a manner that strengthens community ties.
### Material and Structural Composition
The project incorporates a palette of materials designed for durability and sustainability. Key materials include reinforced concrete for structural integrity, strategically placed glass that maximizes natural light, and brick that nods to the architectural heritage of Sydney. Additionally, green landscaping elements integrated into courtyards and roof gardens foster ecological connections and enhance the living environment. This thoughtful selection of materials underscores a commitment to both resilience and minimal environmental impact.
### Functional and Architectural Elements
Distinct architectural features of "The Center" include efficient vertical circulation systems that enhance accessibility, community roofs designed for recreational use and gatherings, and private courtyards that encourage engagement between residents. The spatial organization seeks to create a sense of community while respecting the urban context of Sydney, balancing modern design principles with historical elements. The project's location is strategically chosen to optimize access to public transport and urban amenities, ensuring a varied demographic can partake in its offerings. The integration of different apartment types further reflects a nuanced understanding of diverse housing needs within the community.


