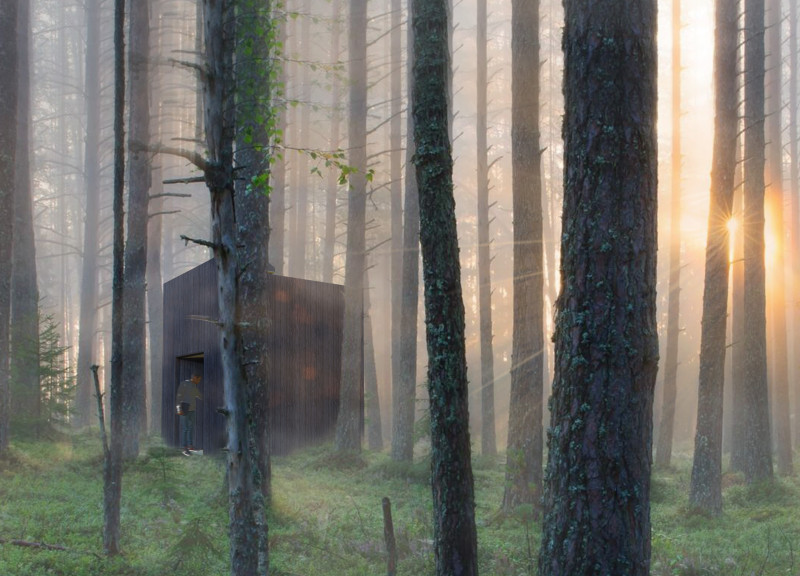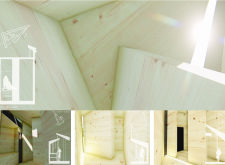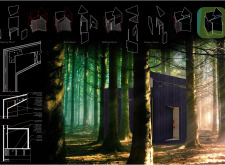5 key facts about this project
The design of "Moment" explores how people connect with their surroundings, set in a landscape that promotes both thoughtfulness and reflection. It accommodates various functions such as resting, cleansing, and meditation. The design combines elements from traditional and modern Latvian construction while focusing on creating a space that enhances physical comfort and spiritual peace.
Site Integration
The exterior of the building presents a dark façade that helps it blend into the nearby landscape. This choice reduces visual disruption, allowing the occupants to focus more on the environment around them. Inside, the bright and open spaces provide a stark contrast to the outside. This creates a transition that encourages users to engage with the surrounding views and the spaces offered within the building.
Functional Organization
Inside "Moment," the layout is organized into distinct areas to support different activities. There are spaces for Rest and Recovery, Kitchen and Heating, Shower and Cleansing, and Entry and Outward Meditation. This careful arrangement promotes easy movement through the building, allowing users to interact with both the environment and one another. Each space is designed to facilitate comfort, supporting both individual contemplation and social connection.
Sustainability Strategies
The design incorporates several environmental strategies that demonstrate an awareness of ecological responsibilities. Features such as indirect heat gain, systems for collecting rainwater, and passive cooling techniques are utilized to lessen the environmental footprint. Additionally, consideration of seasonal changes, like the Summer Solstice and the Autumnal Equinox, influences the orientation and overall design, creating a deeper connection between the building and the natural world.
Materiality
Materials play an important role in achieving both durability and visual harmony. The roofing and exterior siding consist of charred vertical silver birch board, which provides protection from the elements while adding a distinct character to the design. Inside, continuous bound and stacked straw insulation is used throughout the roof, walls, and flooring to enhance energy efficiency. The use of spruce plywood for the interior finish reflects a natural aesthetic, linking the inside of the building to the outside environment, while plywood also serves as the backup wall and subfloor, ensuring stability.
The interplay of light and shadow in the building creates a special atmosphere, shaping experiences for those who enter. Each design detail contributes to the overall narrative, emphasizing the importance of stillness and connection within a dynamic environment.






















































