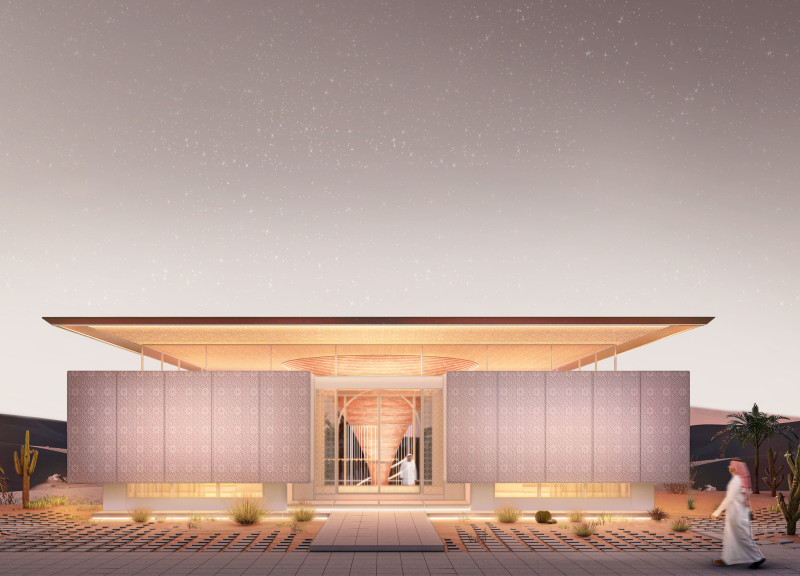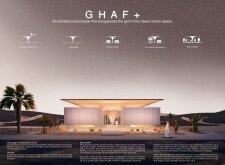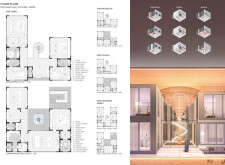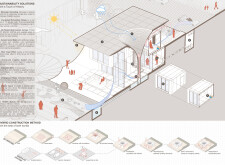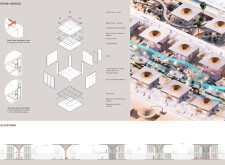5 key facts about this project
### Overview
Located in the desert landscape of the UAE, the GHAF+ project serves as a prototype for innovative architecture that reflects and respects the local cultural and environmental heritage. The design is inspired by the Ghaf tree, a symbol of endurance in arid climates, and integrates modern construction techniques with traditional elements. This approach aims to create not only functional living spaces but also foster a sense of community among residents.
### Spatial Configuration
The project utilizes a modular construction system, allowing flexibility in its spatial arrangements. This design enables residents to customize their living environment by adding, removing, or reconfiguring modules according to their evolving needs. The comprehensive layout accommodates various family structures, providing tailored plans for individuals, couples, and families. Additionally, communal spaces like the public Majlis and outdoor gathering areas are incorporated to enhance social interaction and cultural engagement.
### Material Selection and Sustainability
GHAF+ employs a variety of innovative materials aimed at achieving sustainability and efficiency. The primary structure is formed using 3D-printed concrete, which minimizes waste while allowing for rapid construction. Prefabricated modules and lightweight materials enable flexible interior configurations, while integrated photovoltaic panels facilitate clean energy generation. The design further promotes sustainability through features such as rainwater harvesting and gravity-led irrigation systems, which efficiently manage water resources and optimize natural ventilation.
By embracing organic forms and maximizing the use of natural light, the structure provides an inviting living environment that remains connected to the desert landscape, enhancing the overall experience of its inhabitants.


