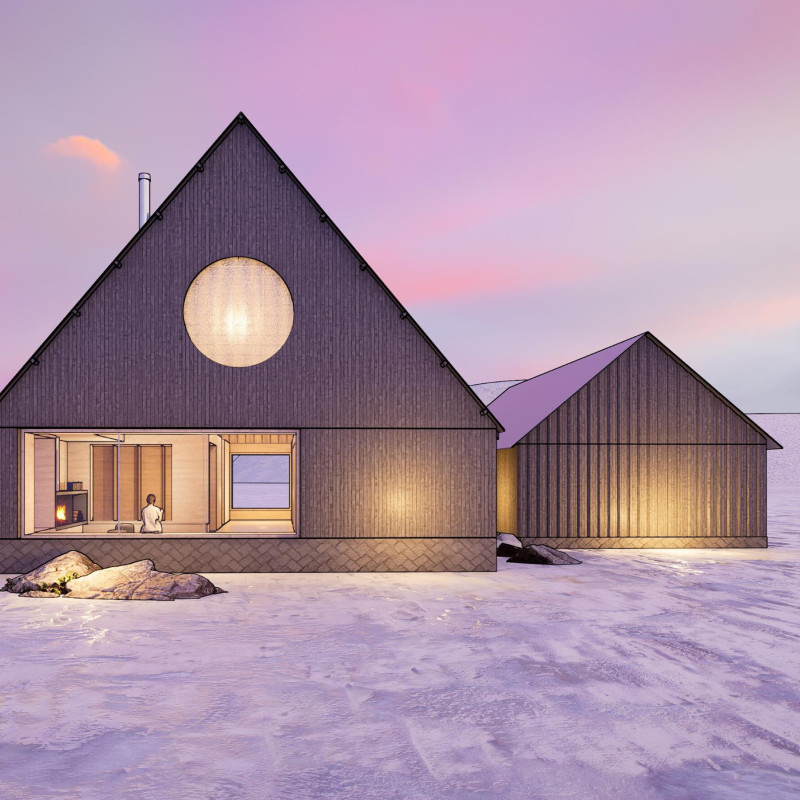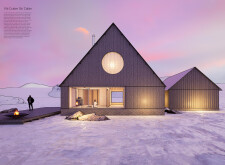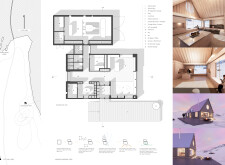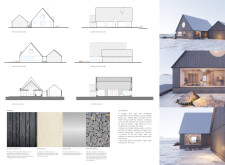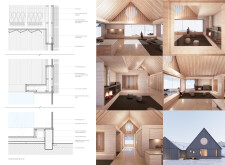5 key facts about this project
### Project Overview
The Viti Crater Ski Cabin is situated in proximity to the Viti Crater in Iceland, integrating with the volcanic landscape through a design that emphasizes functionality and simplicity. With elements inspired by traditional Nordic architecture, the cabin features prominent gable roofs and a minimalist aesthetic, catering to ski enthusiasts while creating a connection between the built environment and its natural surroundings.
### Architectural Form and Spatial Strategy
The cabin’s design employs singular gable forms that reflect the rugged topography of the area, allowing it to blend with the volcanic ridges. The layout centers around a communal gathering space that facilitates social interaction and is flanked by distinct zones for various activities, including storage for ski equipment, a kitchen, and relaxation areas. Generous windows are strategically positioned to maximize natural light and frame picturesque views, enhancing the connection to the surrounding landscape and reducing reliance on artificial lighting.
### Materiality and Sustainability
The exterior utilizes Shou Sugi Ban charred ash and locally sourced basalt stone, ensuring compatibility with the volcanic terrain while providing durability. Interior finishes, including birch plywood and stainless steel, contribute warmth and contrast, respectively. Emphasis on sustainability is evident through the compact floor plan, integrated photovoltaic systems, and a greywater recycling system, all designed to minimize the carbon footprint and optimize resource efficiency. These features exemplify a commitment to energy use management and environmental sensitivity, aligning the cabin with responsible architectural practices.


