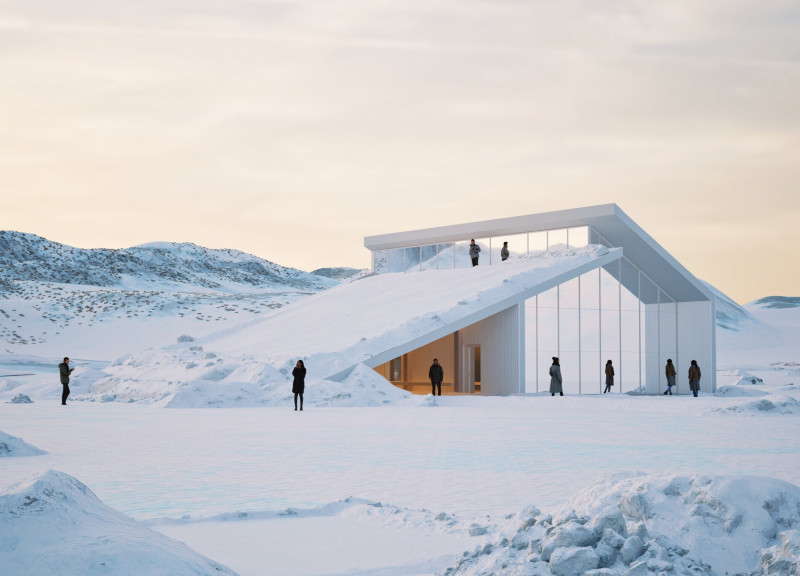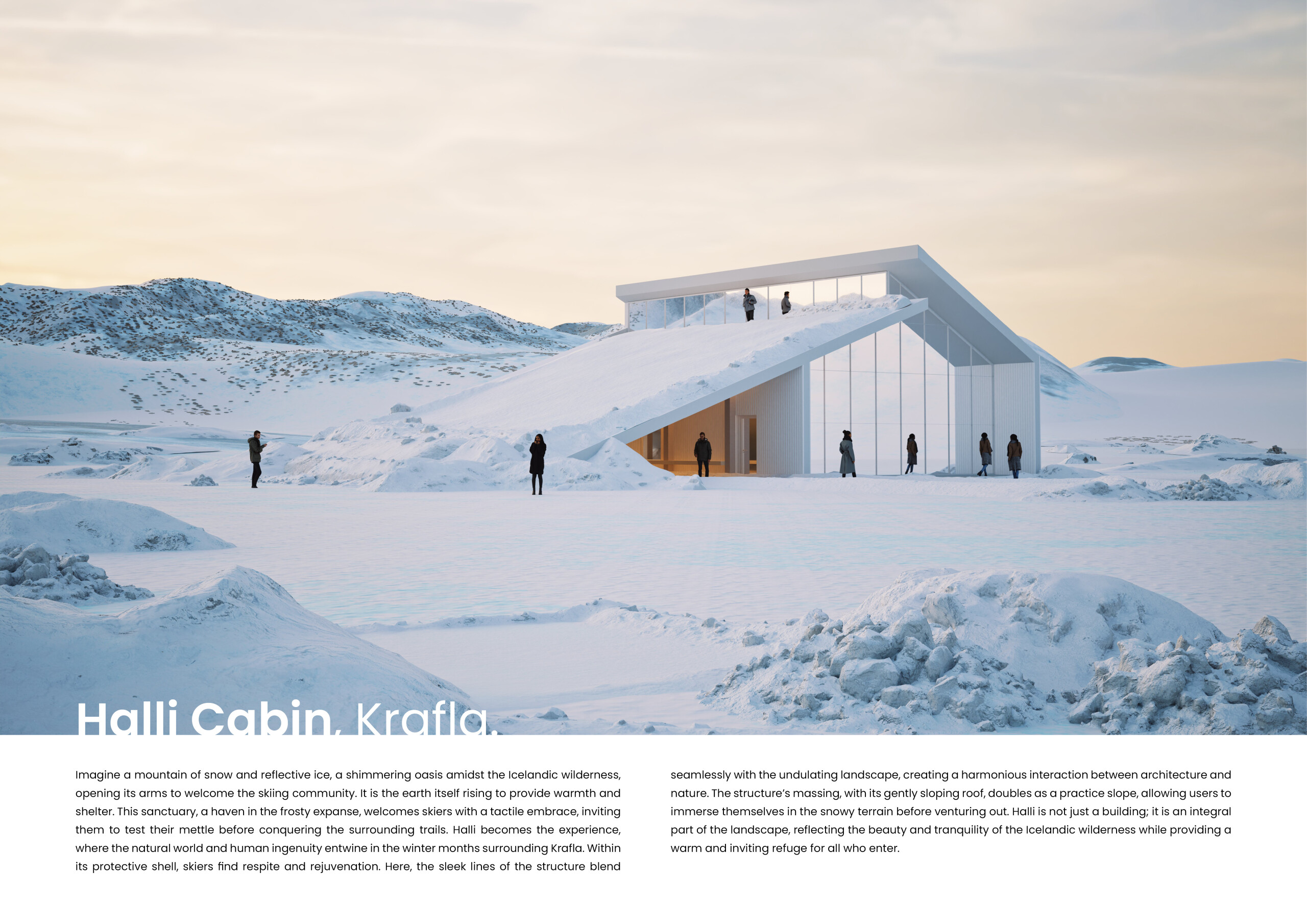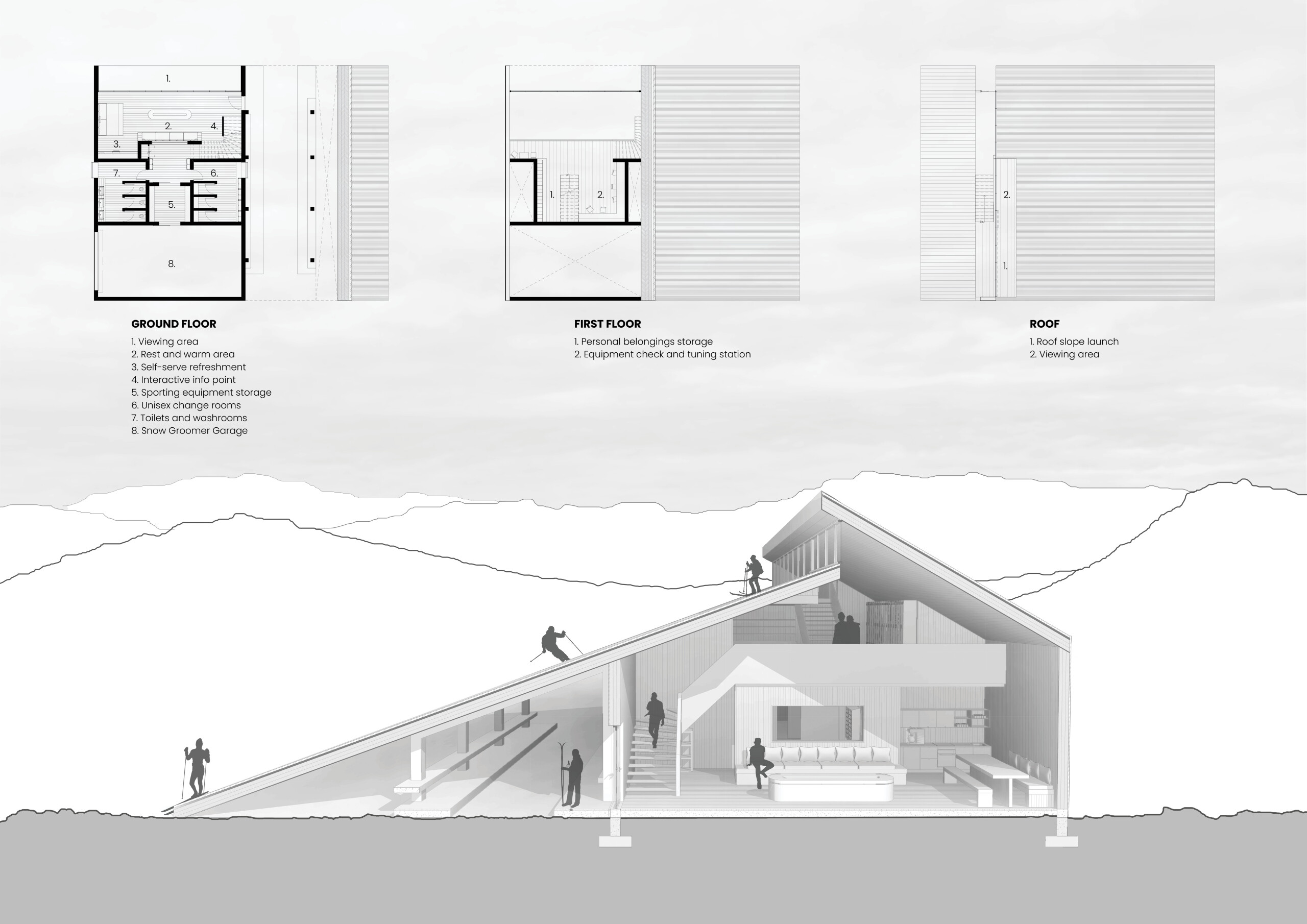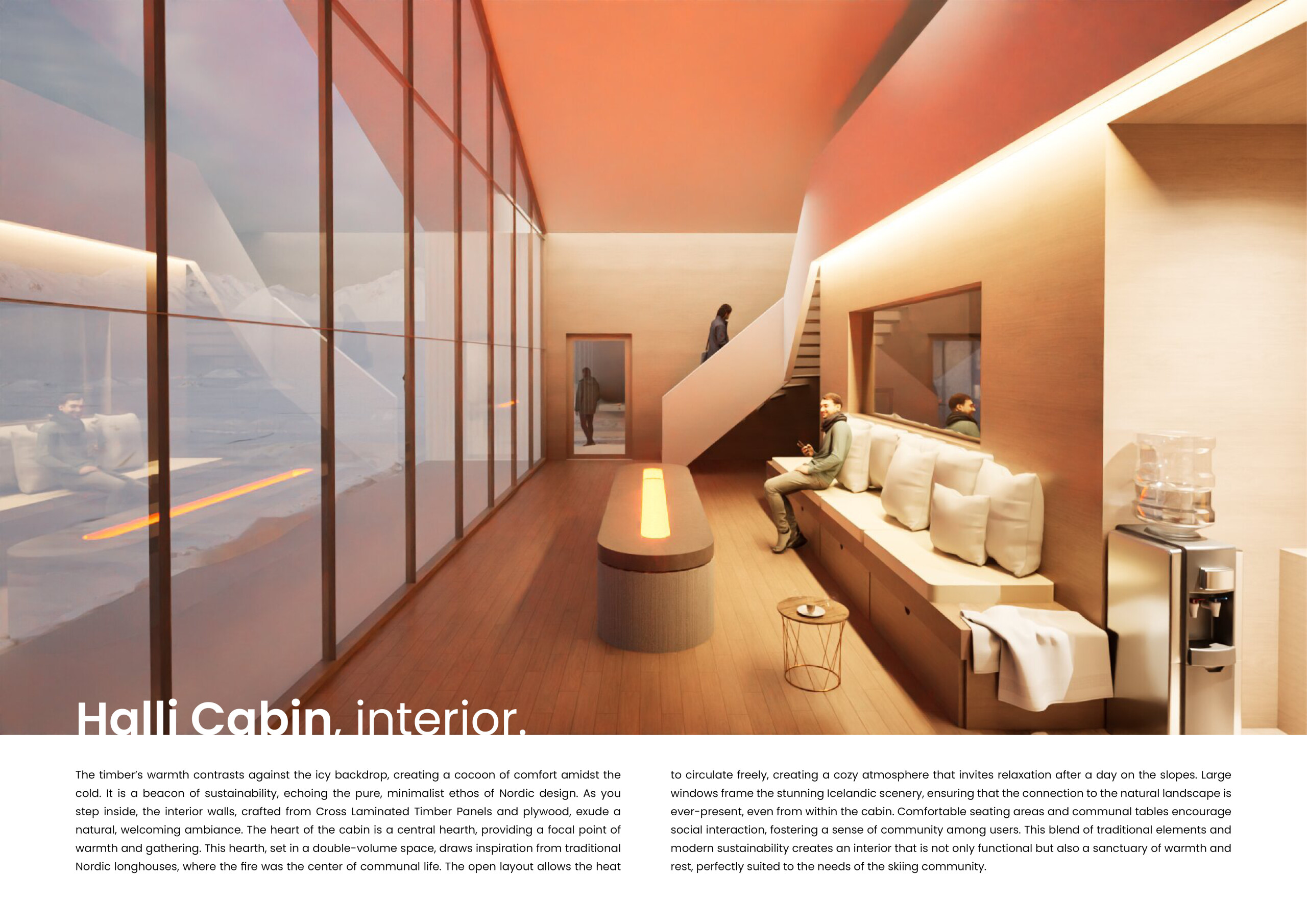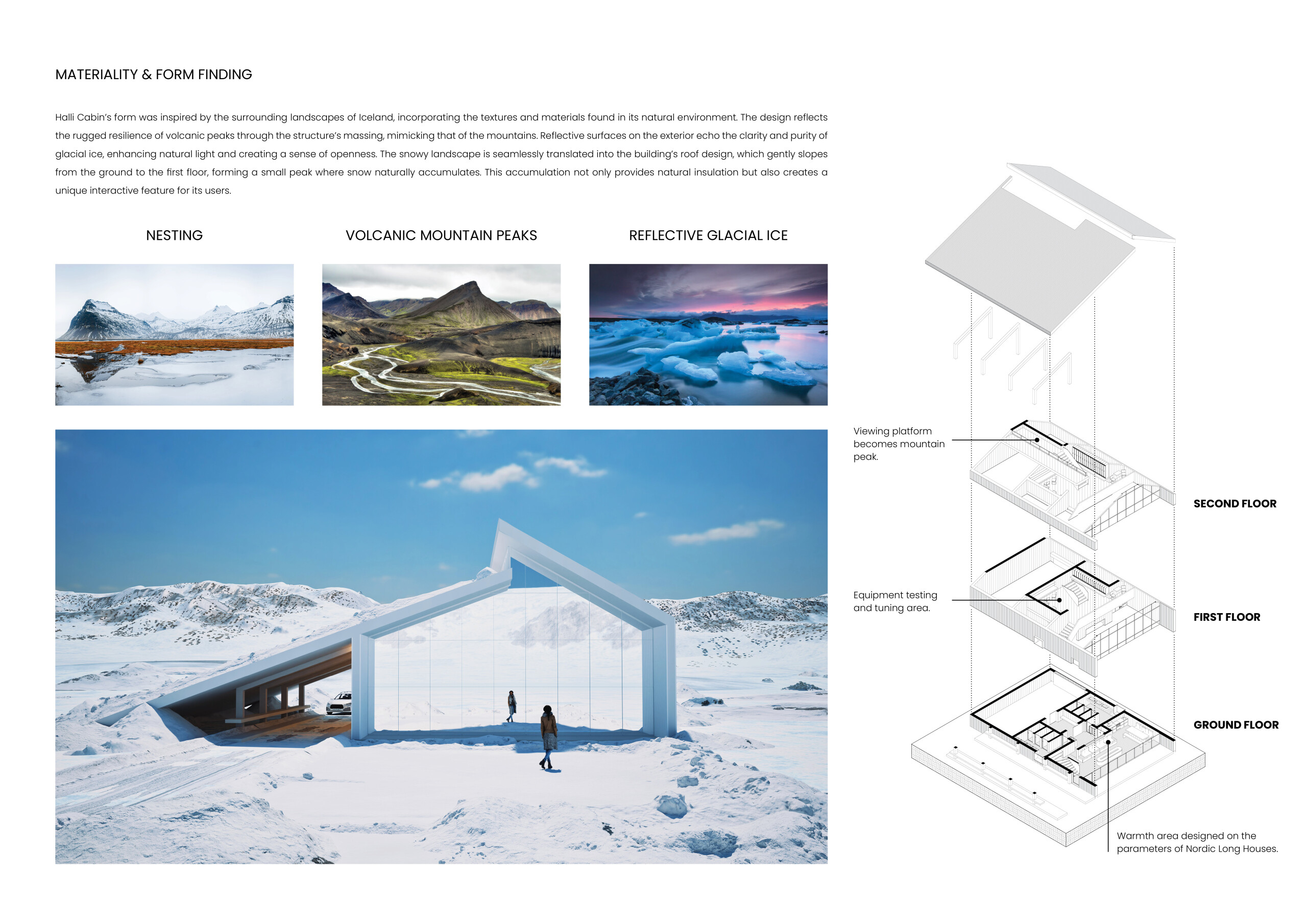5 key facts about this project
## Overview
Located in Krafla, Iceland, the Halli Cabin is designed as a multifunctional space that caters specifically to the skiing community while harmonizing with its rugged natural setting. The intent is to create a retreat that fosters interaction with the surrounding landscape, facilitating both recreational and communal experiences. This architectural endeavor merges modern design with environmental considerations, establishing a functional shelter that reflects the unique geographical characteristics of the region.
## Architectural Language
### Roof and Facade
The cabin's roof structure is a key design element, sloping in a manner akin to the surrounding volcanic mountains. This feature not only aids snow retention, providing natural insulation, but also serves as a launch ramp for skiers. The facade, predominantly composed of extensive glass panels, enhances transparency, flooding the interior with natural light while offering unobstructed views of the wilderness. The materials used on the exterior draw inspiration from local glacial features, reinforcing the cabin’s dialogue with its environment.
### Interior Configuration
The interior layout promotes social interaction and communal gatherings, featuring open spaces with adaptable seating arrangements. Central to the design is a hearth inspired by traditional Nordic longhouses, symbolizing warmth and community. The ground floor includes facilities for rest, refreshments, and sports equipment storage, while the first floor caters to personal belongings and equipment maintenance, ensuring a practical and welcoming environment for visitors engaged in outdoor pursuits.
### Material Selection
The Halli Cabin utilizes cross-laminated timber panels for wall construction, contributing both warmth and structural integrity to withstand the harsh Icelandic climate. Accompanying plywood enhances the aesthetic cohesion within the space, while expansive glass elements facilitate natural ventilation. This thoughtful selection of materials underscores the project's commitment to sustainability and minimalism, aligning the built environment with its natural surroundings.


