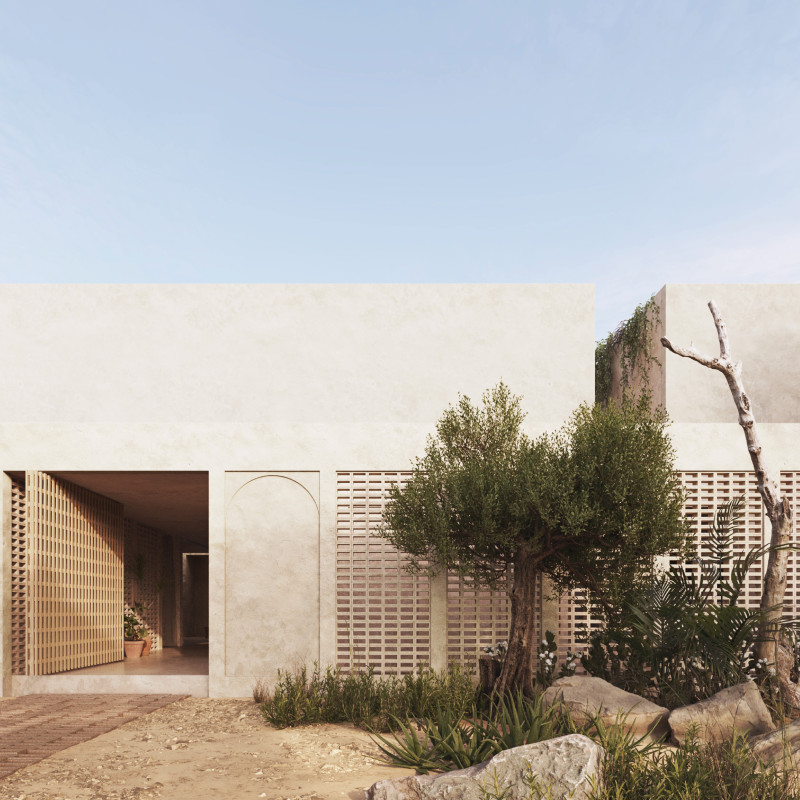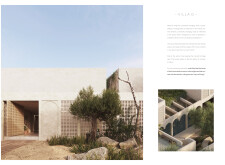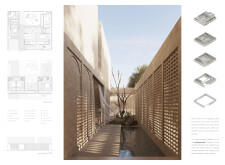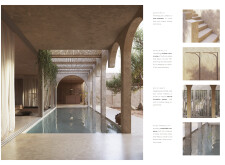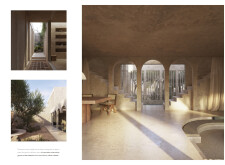5 key facts about this project
**Overview**
Villa O is situated in a context that respectfully acknowledges its geographical and cultural heritage while addressing the dynamic nature of contemporary living. The design aims to create a versatile living environment that can adapt to evolving social structures, promoting quality of life through architectural flexibility. By merging modern design principles with elements of traditional craftsmanship, the project seeks to enhance the inhabitants’ experiences while maintaining a connection to the local context.
**Spatial Organization**
The layout of Villa O comprises three distinct pavilions, strategically arranged to facilitate both privacy and communal living. This configuration not only allows for varying degrees of interaction among occupants but also integrates transitions that shift between open and enclosed spaces. Such an arrangement creates an engaging spatial experience, encouraging a nuanced journey throughout the home. Thoughtful circulation paths, characterized by narrower hallways and permeable walls, enhance movement and natural ventilation, contributing to a comfortable indoor environment.
**Material Selection**
Careful consideration of materials is central to Villa O's design philosophy. Natural stone is utilized for flooring and wall elements, providing durability and grounding the structure within its natural setting. Local clay enhances the tactile quality of the walls and arches, reflecting the region’s traditional craftsmanship. Timber slats are employed in screens and doors, optimizing airflow while ensuring privacy, and large glass openings invite abundant natural light and panoramic views of the landscape. These material choices not only emphasize sustainability and thermal efficiency but also align with the aesthetic principles of the local architecture.


