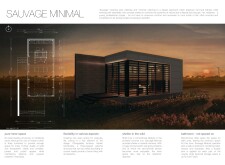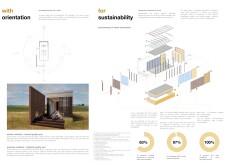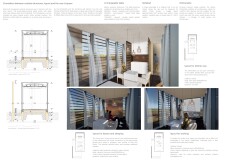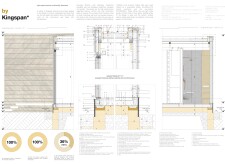5 key facts about this project
### Project Overview
Sauvage Minimal embodies a unique approach to micro-home living, leveraging contemporary architectural principles within a rural context. Situated in a natural landscape, the design seeks to harmonize modern comfort with the philosophy of minimalism, promoting a lifestyle that embraces both simplicity and connection to nature. The term "sauvage," translating to "wild" in French, reflects the integration of the built environment with the surrounding wilderness.
### Spatial Strategy and Flexibility
The design prioritizes fluidity and adaptability, achieved through an open layout devoid of traditional barriers such as doors and load-bearing structures. This approach fosters a spacious and versatile living area, augmented by movable furniture that accommodates various activities including dining, working, and leisure. Seasonal considerations are central to the design, with strategic placements that optimize natural sunlight and shade throughout the year. A compact kitchenette is discreetly integrated to maintain an uncluttered aesthetic while ensuring functionality. Additionally, the semi-private terrace enhances outdoor living, providing shaded relaxation areas that overlook the natural landscape.
### Material Selection and Sustainability
Sauvage Minimal emphasizes sustainable construction through the careful selection of materials that minimize environmental impact. Locally sourced wood serves as a primary material, contributing to a lower carbon footprint while enhancing the project's aesthetic appeal. Earth is utilized for its insulating properties and structural stability, while bentonite is employed to ensure waterproofing and breathability. Energy-efficient glass foam insulation and Kingspan QuadCore panels further bolster thermal performance, reducing reliance on external energy sources. The design also promotes responsible water management through alignment with natural drainage systems and incorporates recyclable and biodegradable materials to facilitate eco-friendly end-of-life processing.






















































