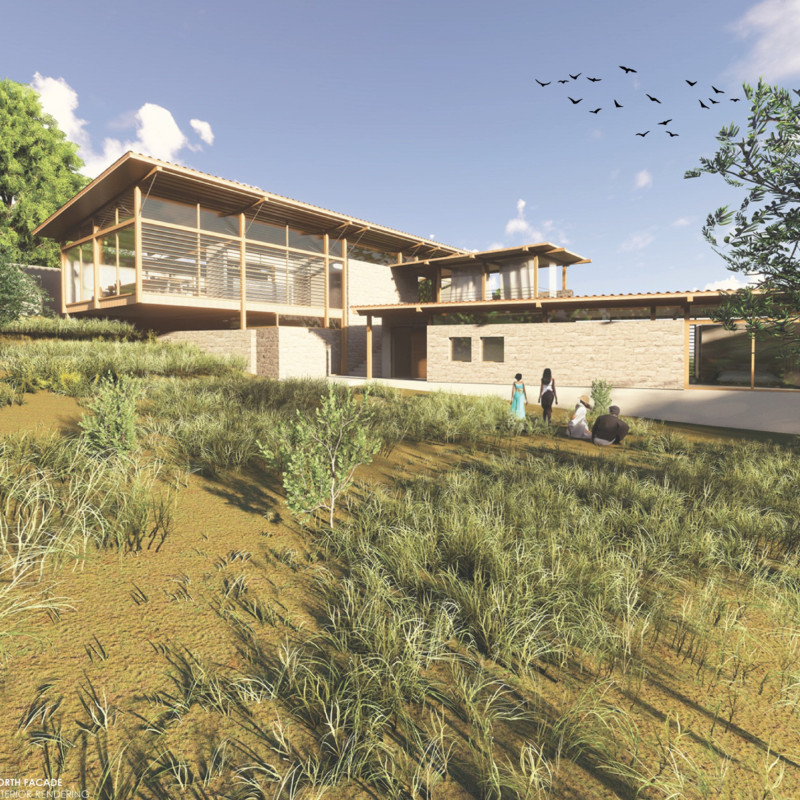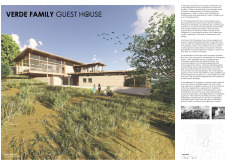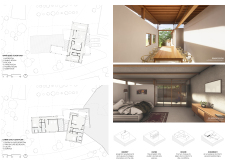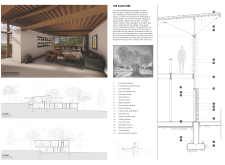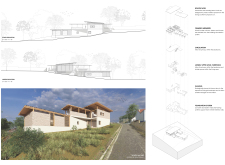5 key facts about this project
### Overview
The Verde Family Guest House, situated in Portugal, showcases an integration of traditional Portuguese architectural elements with modern design methodologies. The project aims to create a family retreat that respects local heritage while addressing contemporary spatial needs. Central to the design is the olive tree, which serves as both a symbol of peace and resilience, influencing the overall architectural strategy.
### Spatial Arrangement
The design employs a dual-mass configuration that effectively delineates public and private areas within the house. The upper level includes communal spaces such as the dining room, kitchen, living room, tasting room, and meditation area, all designed to maximize natural light through strategically placed glazing. Conversely, the lower level accommodates private sleeping quarters and utility areas, ensuring comfort and functionality. This organization facilitates a fluid transition from open gathering spaces to intimate residential zones, promoting both social interaction and personal tranquility.
### Material Selection
The materials chosen for construction reflect both ecological consideration and regional appropriateness. A robust concrete foundation provides structural durability, while stone veneer and wood framing connect the building to local traditions. Other elements such as a terracotta roof system and operable louvers enhance energy efficiency and thermal comfort. This thoughtful selection of materials not only meets essential functional requirements but also reinforces the guest house's connection to its geographical context.


