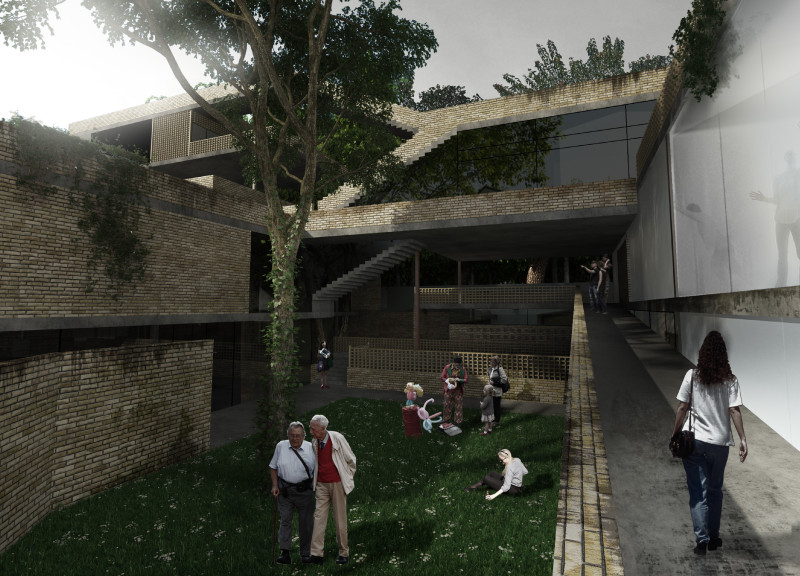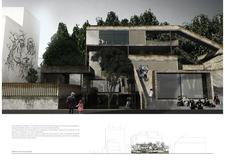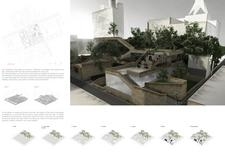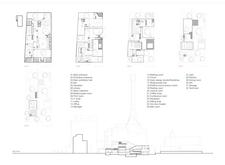5 key facts about this project
### Overview and Concept
The cultural and educational complex is located within a residential area, designed to enhance community engagement and promote a diverse range of programming. The architectural intent centers on creating interactive and versatile spaces that foster social connections and cultural exchange. The design emphasizes transparency and openness, facilitating a strong relationship between the built environment and the surrounding community.
### Spatial Organization and Movement
The layout of the complex utilizes open and semi-open corridors, which facilitate fluid connections between various functional spaces. This design approach supports natural movement and enhances accessibility, allowing users to transition freely between areas while engaging with different programs. A central forum functions as the heart of the complex, adaptable for varied uses, from informal gatherings to formal events, thus embodying the spirit of community involvement. The architectural composition balances mass and space, strategically juxtaposing solid structures with open lawns and sheltered areas to create inviting refuges within the built environment.
### Materiality
The material selections are integral to establishing the complex's identity and aesthetic. Brick is the predominant material, offering durability and warmth, while extensive glass facades ensure ample natural light and transparency, promoting openness. Wood is used in latticed screening and interior features, providing a tactile quality that enhances comfort. Concrete serves structural purposes, enabling creative transitions and varying levels. Each material is carefully chosen to reflect sustainable practices while complementing the natural landscape, ensuring both functionality and aesthetic appeal.





















































