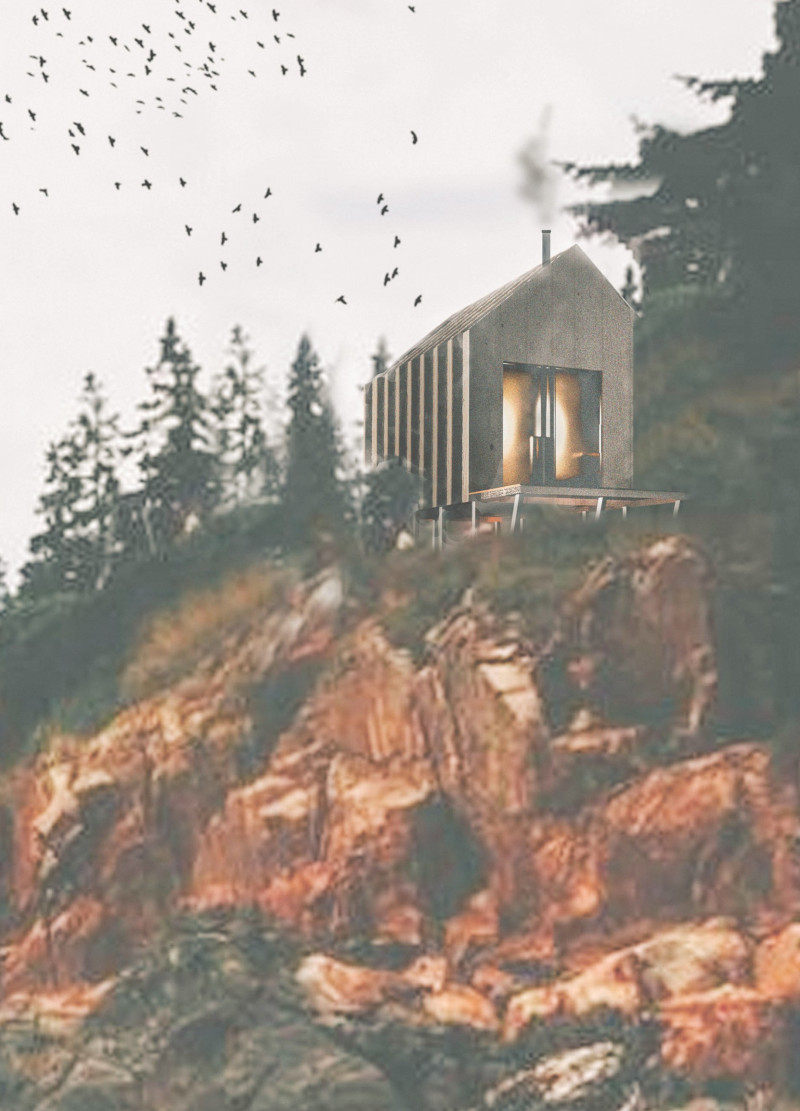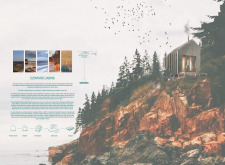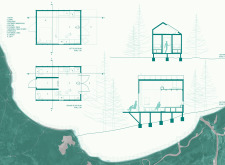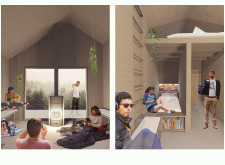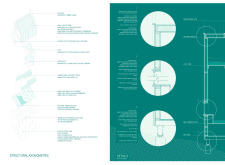5 key facts about this project
### Project Overview
The Dzinters Cabins are situated along the Amber Road trail in Latvia, adjacent to the Baltic Sea. The design intent focuses on creating functional residential spaces that enhance the experience of the natural landscape. Emphasizing a connection with the surrounding wilderness, the cabins provide occupants with modern comforts while fostering an intimate relationship with nature.
### Spatial Configuration and Materiality
The design promotes an open layout that includes both ground and loft levels, allowing for versatile living, recreational, and sleeping spaces. Internal configurations utilize movable furniture and adaptable layouts, catering to diverse occupant needs. Central to the interior is a fireplace, which serves as a gathering point, enhancing social interaction while providing warmth.
Exteriors feature a pitched roof and a façade of vertical wooden slats, integrating the structures within the forested environment. The use of charred pine cladding enhances durability and aesthetic value, while birch plywood interiors contribute to a cozy atmosphere. Extensive glazing ensures unobstructed views of the landscape, blurring the lines between indoor and outdoor environments.
### Construction Techniques and Sustainability
The cabins are raised on a strategically designed footing system that addresses environmental stability on uneven terrain. Incorporating steel elements in the framework adds strength and longevity, with galvanized steel brackets preventing corrosion.
To optimize energy efficiency, the design utilizes 25mm thick insulation and waterproof membranes within the exterior walls. Locally sourced materials further reduce the project's carbon footprint, ensuring minimal disruption to the surrounding ecosystem. This careful selection and construction methodology underscore a commitment to sustainability while enhancing the functional aspects of the design.


