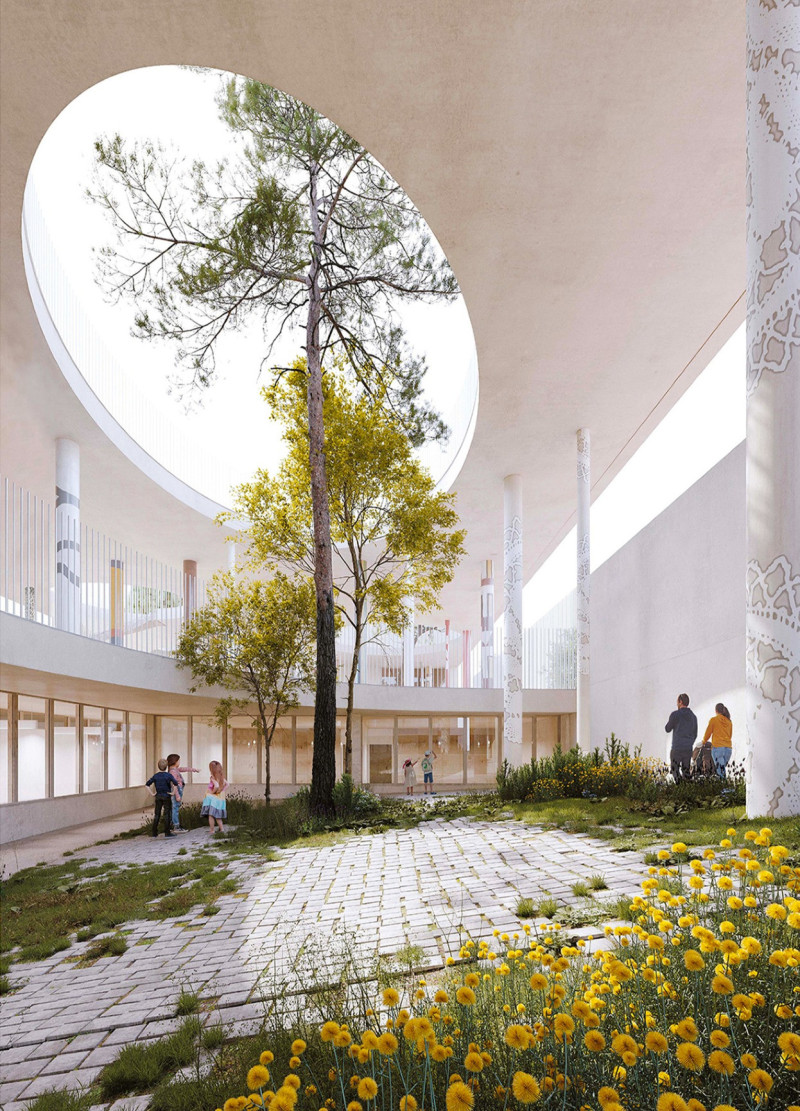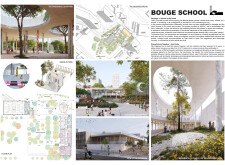5 key facts about this project
**Overview**
The Bouge School is situated in an economically challenged area of Marseille, France, designed to address both educational and community needs. The project’s intent is to create an engaging learning environment that merges formal education with outdoor spaces, promoting interaction and play. By integrating environmental sustainability into its framework, the design aims to revitalize the surrounding neighborhood while providing accessible educational resources.
**Spatial Strategy and User Engagement**
At the heart of the Bouge School design is the Prodigious Courtyard, a multifunctional hub that facilitates gathering, learning, and recreational activities. This courtyard features strategically placed canopied structures that provide shade and promote outdoor engagement throughout the year. Vibrant social elements, including seating areas and artistic installations, encourage collaboration among students. The interior spaces reflect a thoughtful balance of indoor and outdoor dynamics, with flexible classrooms that can adapt to various teaching methodologies, emphasizing collaborative and experiential learning. Dedicated activity zones underscore the significance of creative endeavors, fostering an educational atmosphere that values the arts.
**Materiality and Environmental Considerations**
The choice of materials is guided by a commitment to sustainability and local context. Wood is employed extensively for both structural and aesthetic elements, lending an organic quality that harmonizes with the environment. Concrete is utilized for its durability, while large glass panels ensure ample natural light and views of the surrounding landscape. The landscaping incorporates native plant species, supporting local biodiversity and exemplifying ecological sensibility. A unique aspect of the project is the direct involvement of local children in the design process, which not only enhances the sense of ownership but also aligns the school’s features with the users’ needs. Through this approach, the Bouge School establishes a model for future educational facilities that prioritize community relevance and ecological awareness.


















































