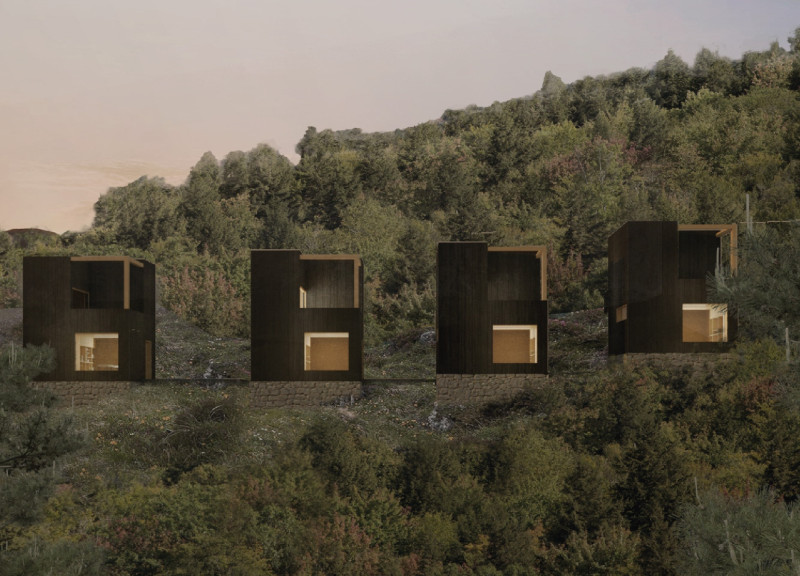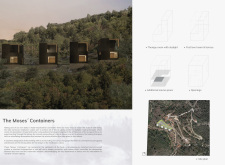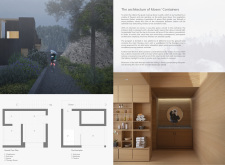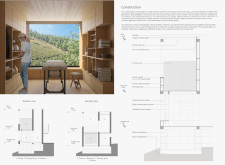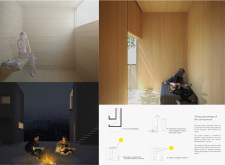5 key facts about this project
The Moses' Containers is located in the Vale de Moses and serves as a retreat designed to promote health and well-being. The project emphasizes a strong relationship between architecture and nature, using a design approach that focuses on how people experience their surroundings. Visitors can engage in various healing therapies in a peaceful setting that encourages quiet reflection and mindfulness.
Spatial Organization
The layout includes two distinct levels that cater to different activities. On the ground floor, the main therapy room is equipped with essential amenities, such as a washbasin and a sauna for relaxation. This arrangement is practical, ensuring that users can easily transition from one activity to another. The upper level features a small bedroom that opens to a terrace, allowing occupants to enjoy views of the vale and enhancing their connection to the natural environment.
Connection to Nature
To reach the cabins, guests walk along a path lined with flowers and rain gardens, creating an inviting atmosphere. As people descend along this path, they encounter thicker vegetation, which signals a move toward a more serene environment. At the end of the path, a stone platform reveals expansive views of the surrounding mountains, enriching the experience and fostering a deeper bond with nature. This thoughtful design frames the scenery, making the landscape an essential part of the retreat's character.
Material Expression
The use of local wood throughout the project connects the buildings to their surroundings. Wood serves both structural and aesthetic purposes, helping to maintain the local character of the area. Additionally, the exterior features a treatment called "shou sugi ban," which involves charring the wood to enhance its durability. This method provides a distinctive dark finish while ensuring the cabins can withstand various weather conditions.
Sustainable Practices
Sustainability plays a crucial role in the design. Cross ventilation is incorporated to improve indoor comfort across seasons. Rainwater collection systems support the gardens and promote eco-friendly practices by allowing for water reuse. These elements reflect a commitment to creating a space that not only supports well-being but also respects the environment.
The design encourages an interaction between different spaces. Lower ceilings in therapy areas create an intimate atmosphere, while the entrance hall features a double-height design that allows natural light to reach the interiors. This interplay between light and space brings a dynamic quality to the overall experience, allowing visitors to feel connected to their surroundings throughout the day.


