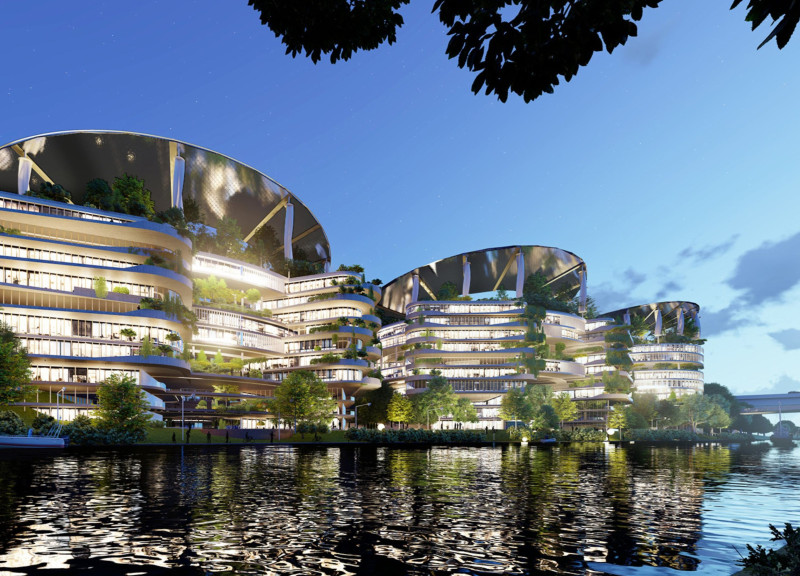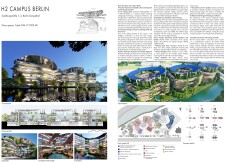5 key facts about this project
## Overview
Located at Saalburgstraße 1-3 in Berlin-Tempelhof, the H2 Campus Berlin encompasses a gross floor area of 117,203 square meters aimed at promoting sustainable urban development and facilitating the energy transition. The campus is designed to support a collaborative environment for research, education, and industrial innovation, focused primarily on hydrogen production and renewable energy applications.
### Spatial Planning and Functionality
The architectural layout emphasizes flexibility and adaptability, enabling various uses such as office spaces, co-working areas, laboratories, and communal facilities. Interactive courtyards integrated within the design foster social interactions and collaborations among users. The arrangement of buildings around bodies of water enhances both visual appeal and functionality, facilitating effective rainwater management. Additional features aimed at noise reduction contribute to a conducive atmosphere for focused work and creativity.
### Material and Environmental Strategy
The material palette includes concrete for structural strength, glass for transparency and natural lighting, and steel for essential support, complemented by wood for warmth. Photovoltaic panels are central to the sustainability strategy, capturing solar energy to reduce reliance on traditional energy sources. The integration of green elements, such as urban farming and green roofs, enhances biodiversity and improves air quality across the campus. This focus on ecological responsibility reflects a commitment to innovative practices in urban environments while addressing contemporary challenges related to climate change.




















































