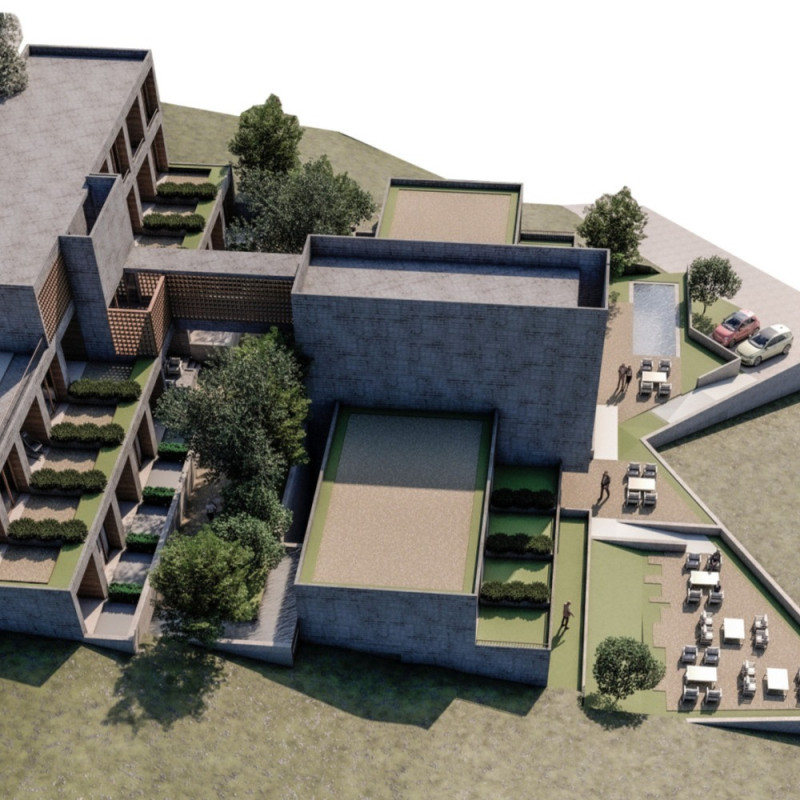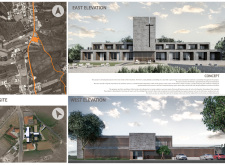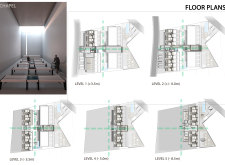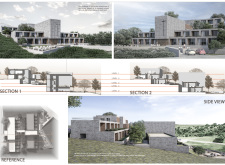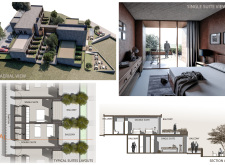5 key facts about this project
## Project Overview
Located in a challenging topographic setting, the design emphasizes accessibility and fosters community interaction through its integration with the natural landscape. The architecture aims to facilitate user comfort and connection to nature, with a focus on maximizing communal spaces that enhance social engagement among residents.
### Spatial Strategy and User Experience
The design employs a terraced configuration to adapt to the site's slope, creating multiple outdoor spaces that range from private balconies to shared gardens. Each level is carefully articulated to encourage ease of movement and navigation, with clear pathways guiding residents throughout the complex. Furthermore, communal areas are strategically positioned to promote casual interactions, supporting a vibrant community atmosphere.
### Materiality and Sustainability
The selection of materials is intentional, prioritizing both aesthetics and durability. Reinforced concrete provides structural integrity and a modern finish, while natural stone introduces tactile quality and visual harmony with the surrounding environment. Wood is used in window frames and terrace flooring to impart warmth, and expansive glass elements facilitate natural light, promoting a seamless transition between indoor and outdoor spaces. Additionally, green roofs and integrated vegetation enhance sustainability, contributing to biodiversity while improving environmental dynamics and aesthetics.


