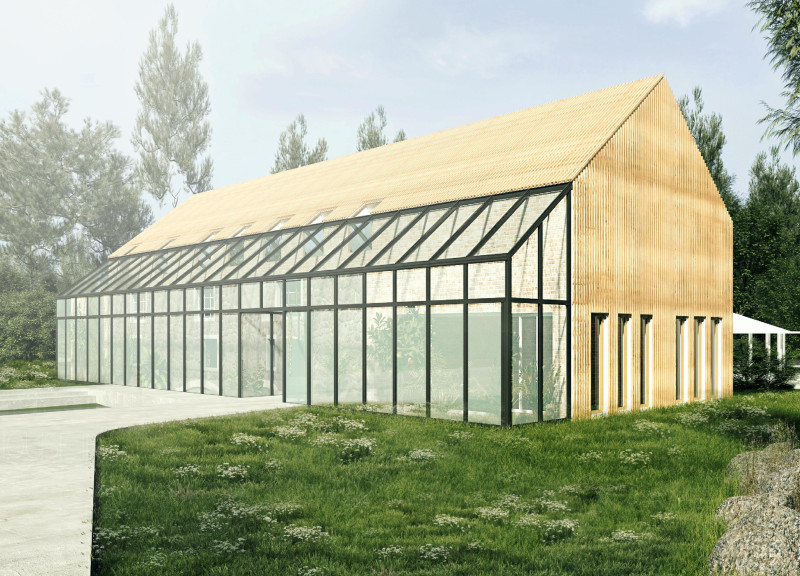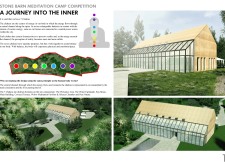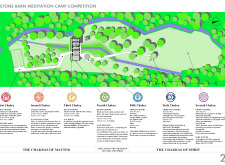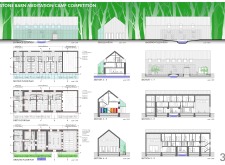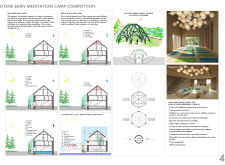5 key facts about this project
## Analytical Report: Stone Barn Meditation Camp
### Project Overview
The Stone Barn Meditation Camp is situated in a tranquil natural environment, designed to support practices of inner peace and reflection. The project draws on the concept of the seven chakras, which represent various facets of human energy and well-being. Each element of the design is intended to create an environment that fosters both individual introspection and community connection, establishing a balance between the physical space and the spiritual philosophy that underpins it.
### Spatial Organization and Conceptual Framework
The layout of the meditation camp is structured around the alignment of the seven chakras, with each designated area representing a specific energy center:
- **Welcome Area**: Designed to provide stability and grounding, this entry point facilitates a smooth transition into the meditative spaces.
- **Water Esplanade**: Promoting creativity and emotional balance, this area offers a physical connection to water, enhancing relaxation.
- **Sun House**: Featuring solar panels, this space cultivates energy and vitality while emphasizing sustainable practices through abundant daylight.
- **Main Building**: Serving as a hub for community interaction, its design encourages gatherings and shared experiences, integral to emotional healing.
- **Covered Terrace & Sauna**: This intimate space fosters communication and expression, supporting the articulation of thoughts and feelings.
- **Willow Meditation Pavilion & Silence Chamber**: Designed for introspection and heightened awareness, this area leverages spatial geometry to create an atmosphere of quietude.
- **Pure Nature**: This section fosters a direct connection with the environment, facilitating spiritual realization and a sense of unity.
### Material Selection and Sustainability Features
Material choices for the Stone Barn Meditation Camp have been purposefully selected to enhance both functionality and aesthetic appeal. Key materials include:
- **Wood**: Employed in roofing and structural elements to create an organic link to the surroundings.
- **Glass**: Utilized extensively to maximize natural light and blur boundaries between interior and exterior spaces, essential for a meditative atmosphere.
- **Stone**: Incorporated in foundational and interior aesthetics, stone represents durability and stability, reinforcing a sense of groundedness.
- **Environmental Technologies**: Implementation of systems for solar energy collection, rainwater harvesting, and geothermal heating showcases the project's commitment to sustainability, reducing its ecological footprint while enhancing user experience.
The architectural design features a master plan that allows for a natural flow of spaces, promoting exploration and discovery. Elevations and floor plans illustrate the careful consideration of user interaction, balancing private areas for meditation with communal spaces for engagement.
Environmental sustainability principles are integrated throughout, optimizing energy efficiency and aligning the facility with its natural context. The project illustrates how intentional architectural design can harmonize human experiences with the broader ecosystem.


