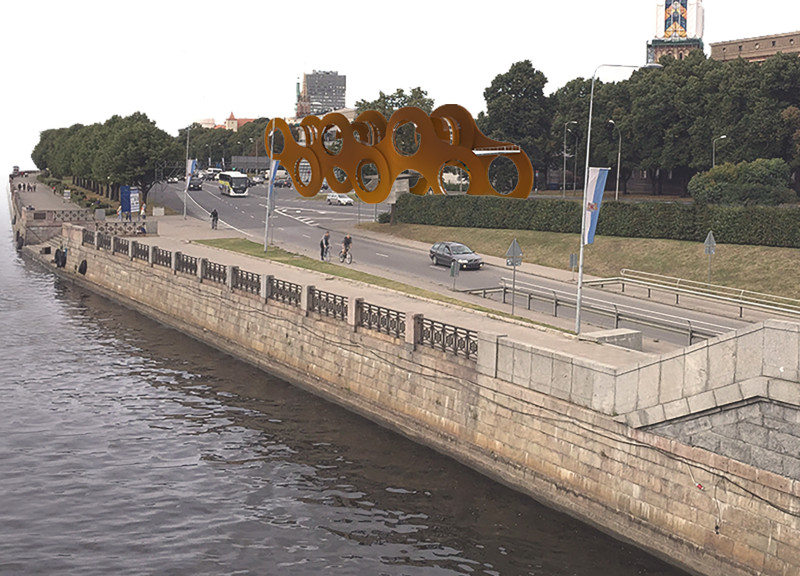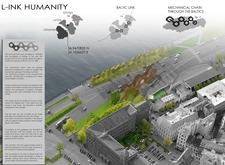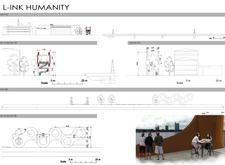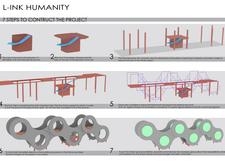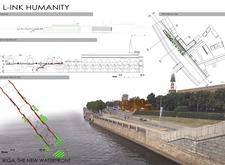5 key facts about this project
### Project Overview
The L-INK Humanity initiative is situated in Riga, Latvia, and embodies the cultural and historical connections among the Baltic nations of Estonia, Latvia, and Lithuania. The design integrates mechanical engineering principles with architectural form, emphasizing interconnectivity and the region’s shared historical narrative, notably the human chains of the Baltic Way in 1989, which symbolized unity and freedom.
### Spatial Configuration
The architectural layout features a linear arrangement along the waterfront, promoting accessibility and community interaction. The structure adopts a semi-open format supported by pilotis, allowing for elevated viewpoints and open ground spaces. While the exterior is articulated through a chain-like design, the interior achieves a cohesive flow, facilitating user engagement. Key components of the design include areas for public gatherings, exhibition spaces, and strategically placed viewpoints that offer panoramic vistas of the city and river. Additionally, the integration of greenery throughout the site softens the architectural presence, harmonizing it with the surrounding natural environment.
### Material Selection
The materials chosen for the L-INK Humanity project are selected for their durability and compatibility with the local context. Concrete serves as a primary structural element, ensuring stability and cost-effectiveness. Steel is utilized within the chain-like features, combining structural integrity with aesthetic considerations. Glass elements enhance transparency, encouraging a welcoming atmosphere throughout public areas. This combination of materials fosters a dialogue between modern construction methods and the organic forms inspired by the natural landscape.


