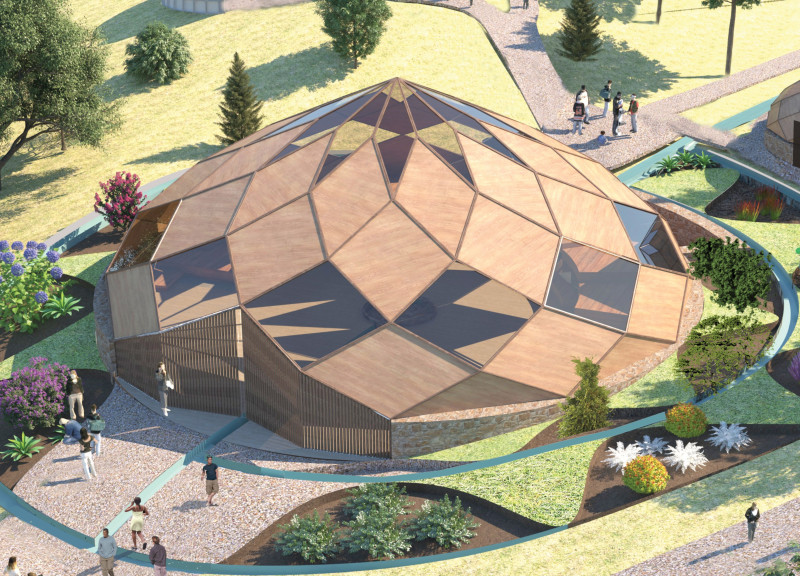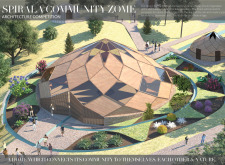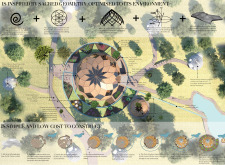5 key facts about this project
The Spirala Community Zome combines community living with a strong connection to nature. Located within a landscape designed to promote engagement with the environment, the Zome serves multiple functions as a space for gatherings, ceremonies, and shared meals. The design follows the principles of a geodesic dome, utilizing a spiral form that reflects the community's values and its relationship with the natural world.
Spatial Elements
Inside the Zome, five essential elements—air, fire, ether, water, and earth—are integrated into the overall design. Each element enhances the experience of those using the space. Air flows through natural stack ventilation provided by roof and window vents that can be electronically operated. The fire element is represented by a fire pit, which doubles as a water feature for ceremonies, creating a space where the community can safely gather.
Natural Connections
The Zome promotes a deep bond with nature, particularly through its treatment of ether. Roof windows offer views of the sky that connect occupants with sunlight and stars. A ceremonial water channel spirals around the structure, linking local gardens to a nearby lake. This element is both practical and visually appealing, enriching the environment and enhancing the user experience.
Versatility and Functionality
The Zome is designed to accommodate a range of activities. It can serve as a venue for cooking, meditation, communal dinners, or dance events. The flexible layout encourages social interaction, making it a central location for recreational and ceremonial activities. This adaptability ensures that the Zome remains a vital space for the community, encouraging connections among its members.
Construction Approach
Construction involves carefully planned steps that begin with preparing the site. The perimeter walls are built using local stone and compacted gravel, providing stability that suits the local geology. Timber is consistently used throughout the Zome, particularly in the kitchen facilities, steps, and platforms, enhancing the design's connection to the earth. Prefabricated panels, made from both glazed and timber materials, allow for quick assembly on site, while maintaining the overall visual integrity of the design.
The use of Portuguese oak and local shalestone emphasizes the Zome's connection to its geographical context. Cross-laminated timber beams provide necessary support and structural strength. The design seamlessly blends form and function, with principles of sacred geometry incorporated into the layout. The central gathering space, featuring an open plan and a connection to the natural surroundings, embodies a balance of thoughtful design and ecological awareness.





















































