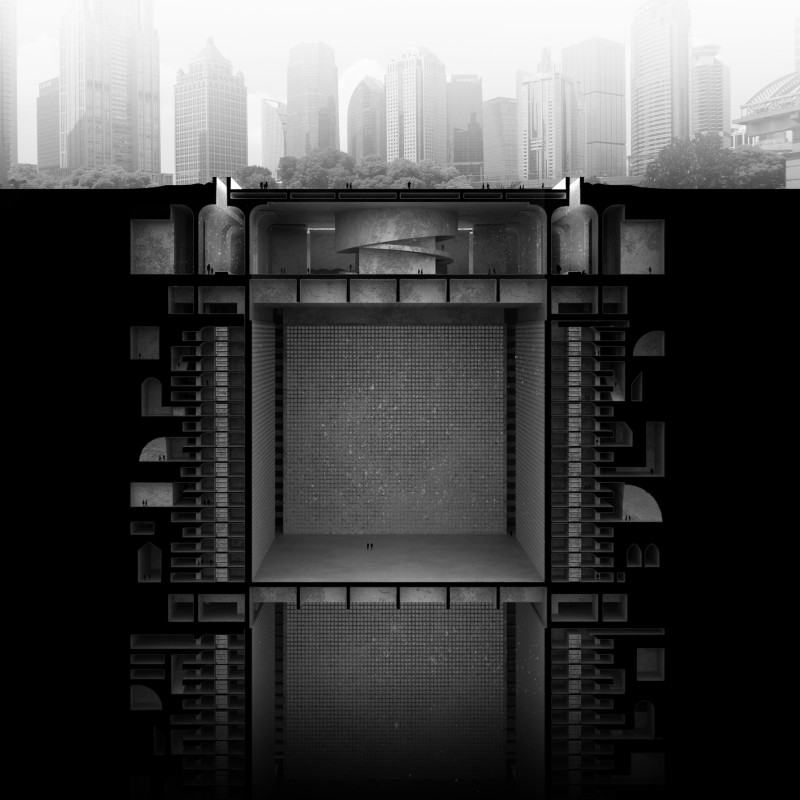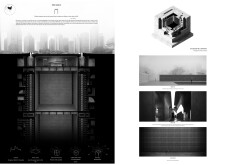5 key facts about this project
### Project Overview
Located in the Hongqiao district of Shanghai, the "Epicurus" project explores the relationship between life and death through its architectural design. The intent is to create a space that fosters reflection and dialogue about mortality, ultimately enhancing the value of life. This project contributes to the urban fabric of Shanghai by offering a public area that balances tranquility with the vibrancy of city life.
### Spatial Structure and Functional Areas
The design features an octagonal layout that symbolizes the continuity of life and death, seamlessly integrating traditional and contemporary architectural elements. Central to the layout is the ceremonial room, which is designed for introspection and remembrance, illuminated by natural light filtering through strategically placed apertures. Adjacent to this space is a public area intended to facilitate community engagement, capable of hosting various activities that celebrate both solemnity and joy. Furthermore, the area designated for memory is designed with understated pathways, allowing visitors to navigate through spaces thoughtfully and engage in personal reflection.
### Material Integration
Material selection plays a crucial role in establishing a connection with the surrounding environment. Concrete provides a durable foundation, while stone evokes a sense of tradition and permanence, particularly in the ceremonial spaces. Glass is employed to enhance transparency and interaction with the exterior, inviting natural light into the interior. Metal elements add a modern touch, ensuring structural integrity while complementing the overall aesthetic. This careful integration of materials contributes to the thematic reflections on life and death, reinforcing the philosophical underpinnings of the design.




















































