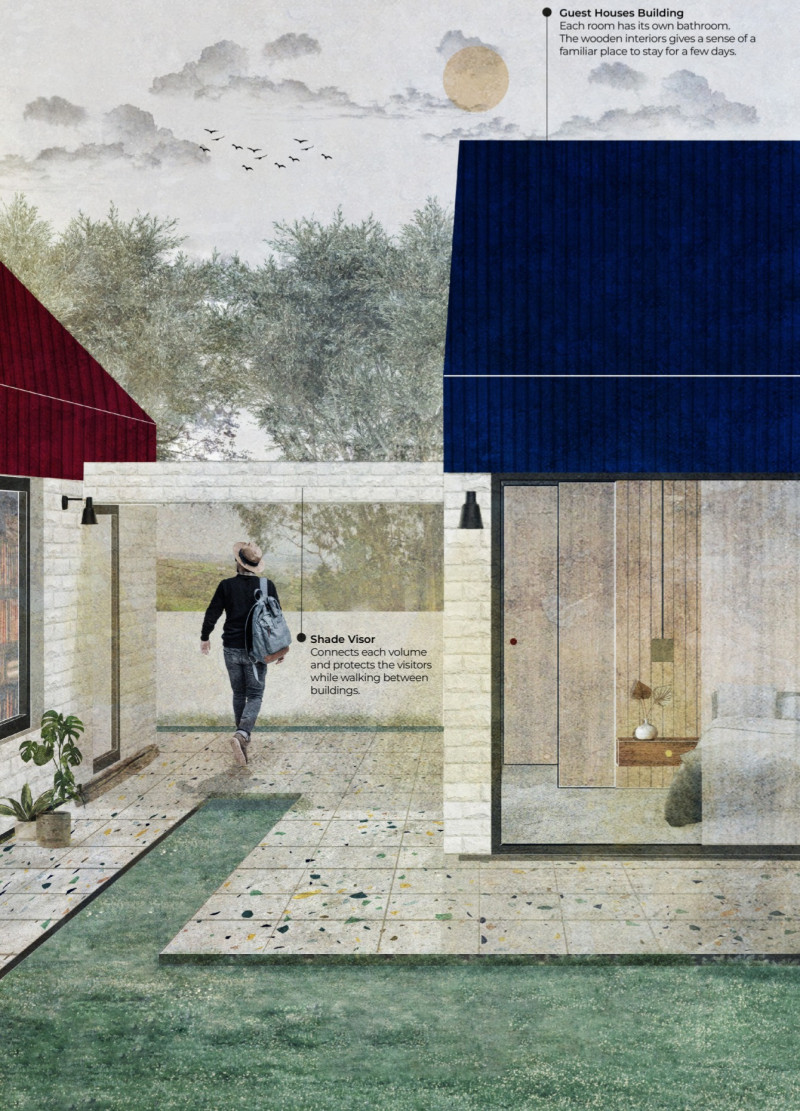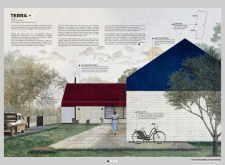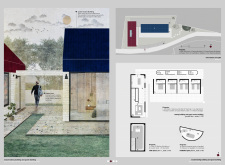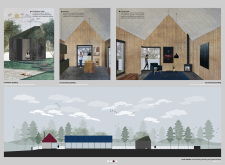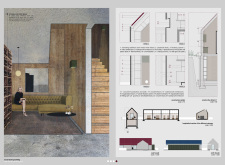5 key facts about this project
## Overview
Located between the cities of Nizar and Fatima near Lisbon, the project "Terra" aims to merge traditional Portuguese architecture with contemporary design principles. It consists of multiple structures strategically designed to engage with the surrounding landscape and community, reflecting regional culture while providing modern amenities. The intent is to create a space that emphasizes connectivity—both among individuals and with the environment—while honoring the local architectural heritage.
### Material and Color Integration
The architectural composition utilizes a blend of traditional and modern materials, featuring standing seam metal roofing in red and blue, ceramic tiles on facades, wooden accents within interiors, and robust concrete foundations. This material palette fosters a dialogue between the rustic aesthetics of traditional architecture and the clean lines characteristic of modern design. The selected colors resonate with the local geography, enhancing the project's connection to its surroundings while evoking feelings of warmth and belonging.
### Spatial Organization and Functionality
The layout of "Terra" promotes interaction among visitors while maintaining privacy. Key functional spaces include a Social/Tasting Building designed for communal dining experiences, a Guest House with individually appointed suites, and a Meditation Cabin dedicated to tranquility. Each structure serves a distinct purpose, with pathways and visual axes facilitating movement between private and shared spaces. Additionally, the incorporation of an underground cellar for optimal temperature regulation supports the project's sustainability goals while preserving local produce.


