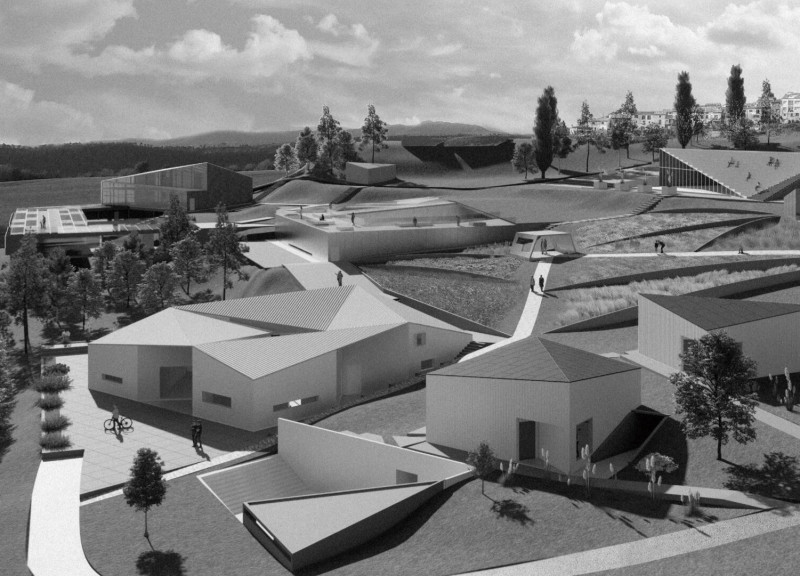5 key facts about this project
The design draws inspiration from the work of Antoni Gaudi and incorporates key themes that define his architectural style. Located near La Puebla de Fantova, the setting features olive and almond trees that enhance the natural landscape. The layout promotes different spaces for tourists and artists, allowing for interaction and collaboration while also providing opportunities for individual reflection.
Community Engagement
The layout consists of three main areas: a common area, a tourist area, and an artist area. The common area features a gallery, café, and flexible gathering spaces. These spaces are created to foster social interaction among locals and visitors. The tourist area includes a hostel with the capacity for 40 guests, co-working areas, and facilities dedicated to meditation and yoga, catering to the needs of modern travelers.
Artist Spaces
The artist area is a vital component of the design, encompassing workshops and living spaces tailored for creative work. Each workshop is designed with storage and collaborative zones to inspire artistic activity. Residences provide artists with comfortable living arrangements, including a master room, guest room, kitchen, living room, and garden. This configuration allows for a blend of private living and shared communal experiences.
Integration with Nature
The landscape design complements the architectural elements and features a back garden filled with low shrubs and small trees. A designated farming area encourages interaction with the land. Additionally, a mosaic field enhances the site, featuring tiles that echo Gaudi's distinctive style. The paving design throughout the residences creates a connection with the environment, ensuring that the buildings coexist with their natural surroundings.
As daylight fades, the setting's light interacts with the ceramic surfaces, creating a warm ambiance that brings attention to the shapes and textures, celebrating the artistic legacy that inspired the design.





















































