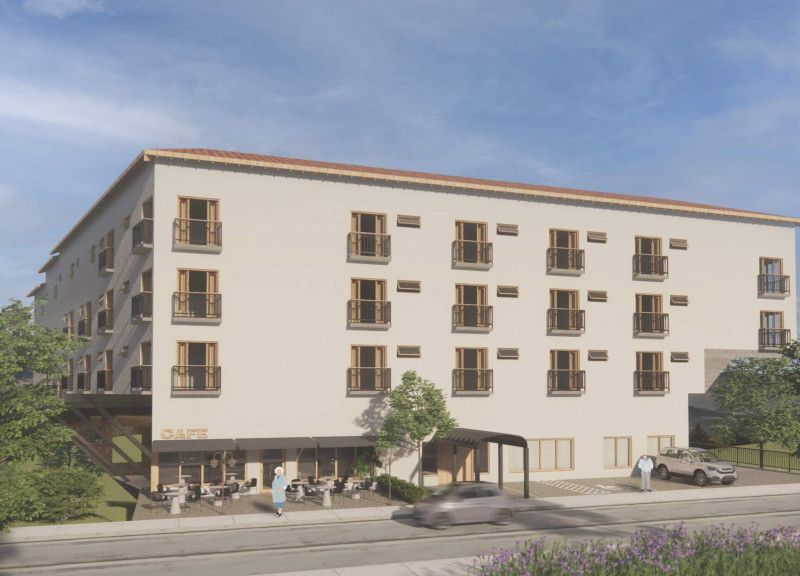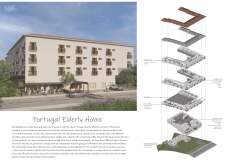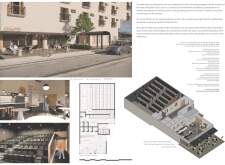5 key facts about this project
### Project Overview
The Portugal Elderly Home is located in Portugal and designed to provide a nurturing environment for elderly residents. The architectural approach balances traditional Portuguese aesthetics with contemporary functions, ensuring comfort and community integration. The design responds to cultural context while prioritizing the needs of its inhabitants through thoughtful spatial organization.
### Spatial Configuration and User Engagement
Designed as an "extended house," the layout includes five levels that facilitate both private and communal living. The underground level contains essential service areas, while the ground floor serves as a social hub with communal living spaces, a café, and a multifunctional activity room. The first floor is specifically designed for residents with mobility challenges, offering administrative and communal spaces. The second and third floors consist of individual living units that accommodate varying levels of independence and support. An open terrace with gardens encourages relaxation and social interaction, enhancing user experience.
### Material Selection and Sustainability Practices
The project emphasizes sustainable materials and traditional craftsmanship. Brick masonry forms the core structure, providing thermal efficiency and visual continuity with local architecture. Ceramic tiles are used prominently to maintain authentic regional character. Metal and glass elements contribute to transparency and natural light, fostering a healthy indoor environment. Recycled materials, along with systems for rainwater harvesting and energy efficiency, reflect a commitment to environmental sustainability and support the building's operational performance.





















































