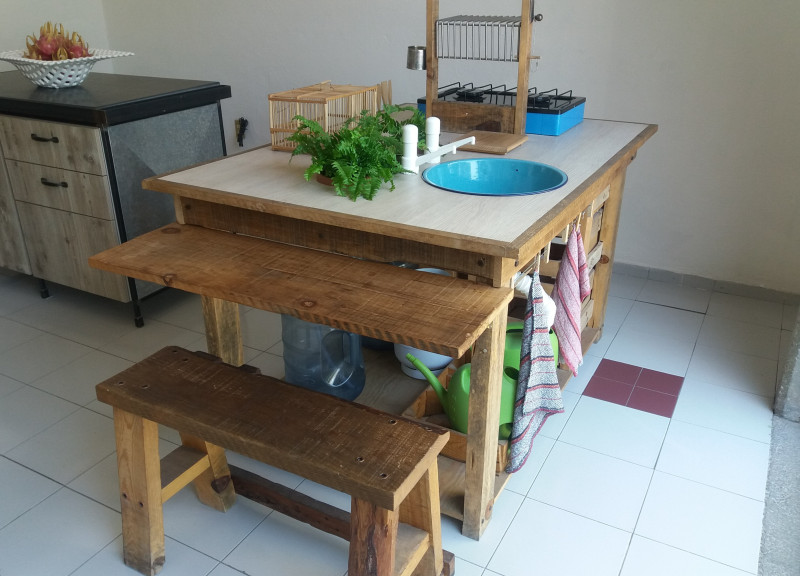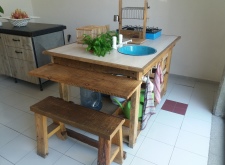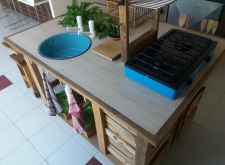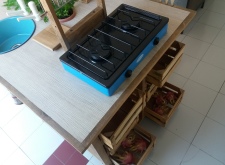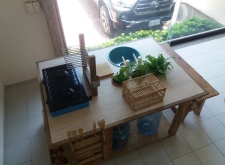5 key facts about this project
### Project Overview
The kitchen design emphasizes functionality, minimalist aesthetics, and social interaction within a contemporary residential context. Located in an environment conducive to casual culinary activities, the kitchen combines rustic materials with clean lines, creating a modern atmosphere that is both inviting and practical for everyday use.
### Material Selection
The material choices reflect a commitment to sustainability and aesthetic appeal. Reclaimed wood is prominently featured in the kitchen island and benches, providing warmth and character while contrasting with contemporary elements. High-Pressure Laminate (HPL) countertops, designed with a wood texture, enhance durability and ease of maintenance, contributing to the kitchen’s brightness. Steel fixtures, utilized for gas stovetops and metal racks, add structural integrity while maintaining a sleek look. A vibrant blue ceramic sink serves as both a functional element and a focal point, complemented by woven textile accessories that introduce color and texture into the space.
### Spatial Configuration and Workflow
The kitchen's layout is organized into multi-functional zones, including cooking, washing, and preparation areas, facilitating an efficient flow during culinary activities. Open storage design, utilizing crates under the counter, not only maximizes space but also encourages creative organization. The integration of plant features enhances the connection to nature and promotes an eco-friendly environment, while large windows flood the space with natural light, further enhancing warmth and openness. This strategic design fosters a communal atmosphere, making it a suitable gathering space for family and friends.


