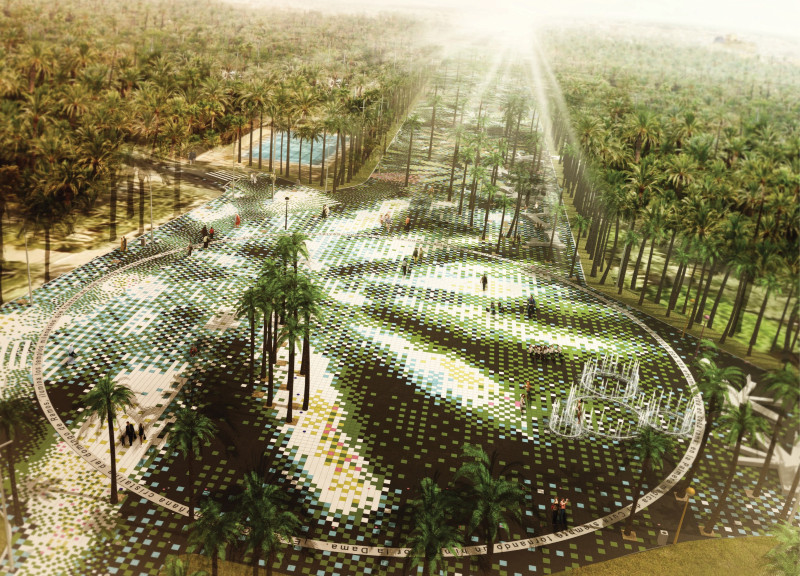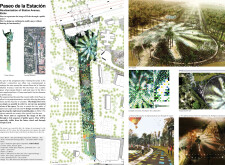5 key facts about this project
### Overview
The reurbanization of Station Avenue (Paseo de la Estación) in Elche, Spain, aims to revitalize a historically significant public space that has suffered from urban congestion and degradation. The project, awarded first prize in the Miaratur competition, seeks to enhance the area's functionality while honoring its cultural heritage. This urban initiative is guided by the inquiry into how to create an emblematic public space that meets contemporary needs.
### Spatial Organization and Public Engagement
The design emphasizes an organized spatial layout prioritizing pedestrian and cyclist pathways to facilitate movement and interaction. By minimizing vehicular access, the project encourages social engagement within a revitalized urban fabric. Main movement axes are defined by green pathways, integrating diverse activity areas and fostering connectivity throughout the space. Dedicated public engagement areas, including benches, plazas, and green lawns, are strategically embedded to promote community activities and enhance the site's role as both a transit hub and a leisure destination.
### Materiality and Local Context
The project incorporates local ceramic tiles, reflecting the region's craftsmanship and linking the design to Elche’s cultural identity. This choice ensures both aesthetic appeal and durability. Additionally, the landscaping features a variety of plant species, with an emphasis on indigenous palm trees, which supports local biodiversity. The intricate mosaic pattern in the central square, inspired by the surrounding palm groves, contributes to the visual dynamism of the space while serving practical functions in guiding pedestrian movement.
Incorporating a carefully considered lighting design further enhances usability, extending the space’s functionality into the evening and reinforcing the visual continuity established by the mosaic patterns. This multifaceted approach to urban design illustrates a balance between historical storytelling and contemporary urban functionality, addressing both community needs and sustainability.




















































