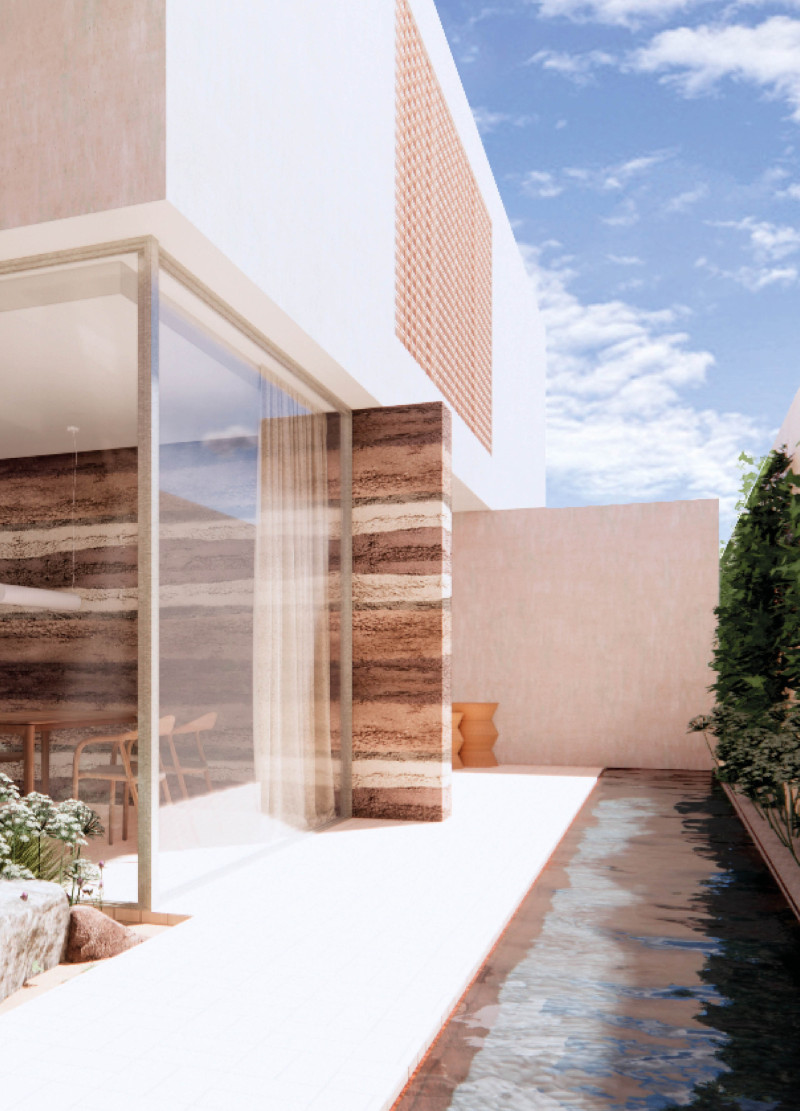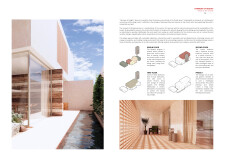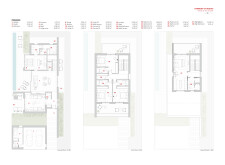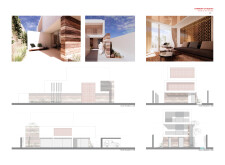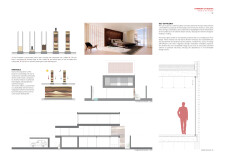5 key facts about this project
## Overview
Located in the Dubai desert, the Harmony of Heights project emphasizes a structural relationship with its unique environment. It aims to merge architecture with the stark landscape while prioritizing sustainability. The design intends to create a living space that acknowledges the desert’s distinct characteristics, offering a forward-thinking approach to modern living.
## Spatial Strategy and Functionality
The architectural layout is organized into three distinct levels, each designed for specific functional purposes. The ground floor includes parking and utility spaces, along with spacious living and dining areas that benefit from high ceilings and ample natural light. The first floor houses private quarters featuring three bedrooms, each with en-suite bathrooms and terraces that serve as personal gardens. The second floor is dedicated to a master suite, providing elevated views and a sense of privacy. This arrangement promotes both communal interaction and individual retreat through a thoughtful integration of social and private spaces.
## Material Selection and Sustainability
The project employs a curated selection of materials to ensure ecological integrity and energy efficiency. Compacted soil serves as the primary structural and insulating material, enhancing thermal regulation. Sand acts as a natural insulator, while ceramic latticework on the façade filters sunlight into the interior spaces. Extensive use of glass creates a connection between indoor and outdoor environments, and reinforced concrete provides structural stability without compromising aesthetics. The careful choice of local materials minimizes transportation-related emissions and incorporates elements of the surrounding landscape into the design, reflecting a commitment to sustainability.


