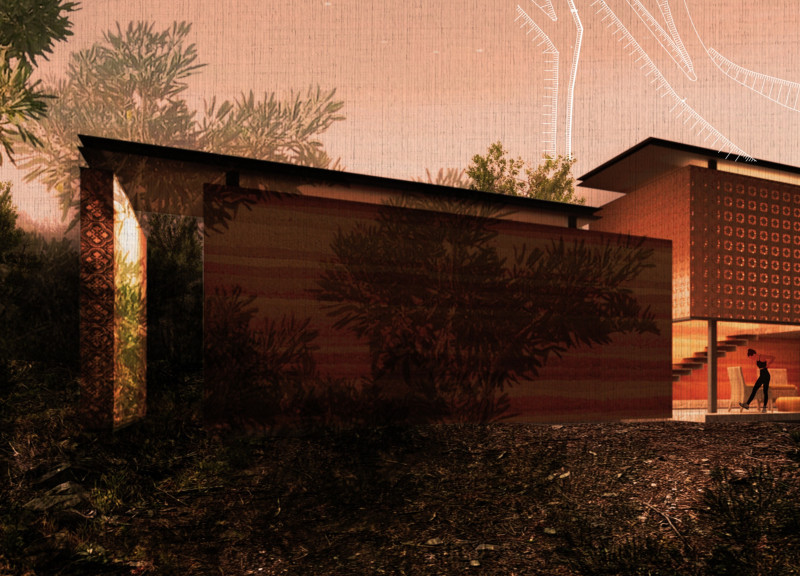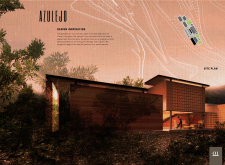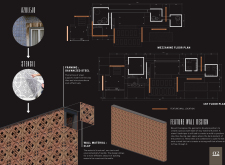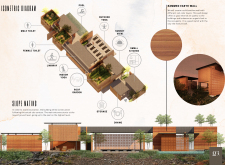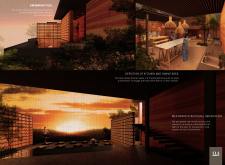5 key facts about this project
The Azulejo architectural design project is a wellness center that draws inspiration from traditional Portuguese Azulejos, which are decorative ceramic tiles known for their vibrant colors and intricate patterns. This project merges cultural heritage with modern design principles, promoting a focus on well-being and community interaction. The architectural design emphasizes sustainability, functionality, and aesthetic appeal, creating an inviting environment for various activities related to health and relaxation.
The primary function of the Azulejo project is to provide a versatile space that accommodates activities such as yoga, communal dining, and social gatherings. The layout facilitates easy movement between different areas, ensuring a seamless transition from indoor to outdoor spaces. The design encourages community engagement, with open areas designed for shared experiences. The presence of natural elements, such as a saltwater infinity pool, complements the wellness ethos promoted by the architectural design.
Material selection plays a vital role in the project. The use of clay for wall construction not only reflects the cultural aspect of Azulejos but also provides a natural and non-toxic building solution. Galvanized steel contributes structural integrity while remaining lightweight. Further, rammed earth walls enhance thermal performance and contribute to the building’s organic aesthetic. Glass is strategically used to maximize natural light, reinforcing the connection with the environment.
The unique aspect of the Azulejo project lies in its architectural expression and integration of cultural motifs. The feature wall, comprising clay tiles arranged in geometric patterns, exemplifies the project’s connection to traditional craftsmanship while utilizing modern construction techniques. The outdoor yoga spaces, combined with a roof garden, offer unique opportunities for environmental interaction that most wellness centers lack. The design also prioritizes sustainability, evident in its passive heating and cooling strategies, which minimize environmental impact.
The spatial organization within the Azulejo project reflects a clear hierarchy and flow. The central kitchen and dining area act as communal zones, promoting social interaction. Functional spaces adapt to various user needs, allowing for flexible programming that can change with community requirements. Large windows and openings create visual connections to the surrounding landscape, enhancing the feeling of openness within the building.
In summary, the Azulejo architectural design project is a well-conceived response to the need for contemporary wellness spaces that honor cultural history and environmental stewardship. Its unique design features, including the integration of traditional motifs within a modern context and its focus on community engagement, set it apart from conventional wellness centers. To gain a more detailed understanding of the project's architectural plans, sections, designs, and ideas, readers are encouraged to explore the project presentation further.


