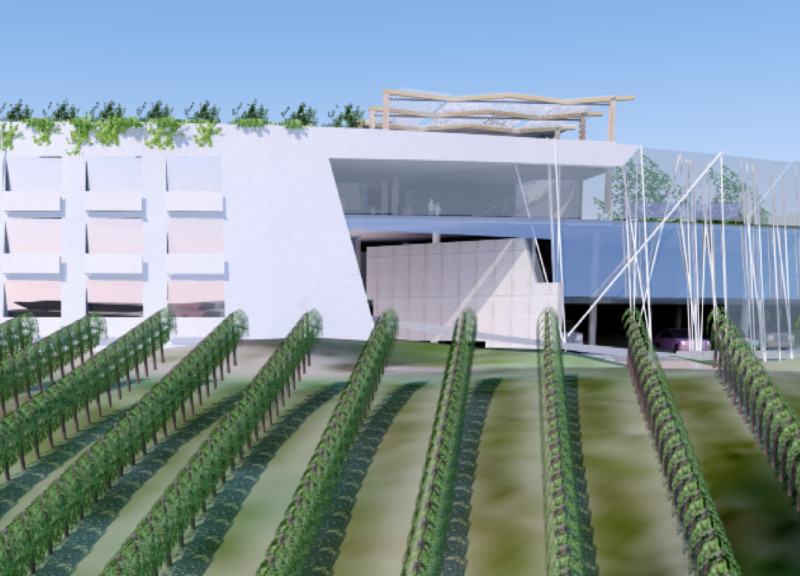5 key facts about this project
The design is located in a peaceful wine-growing region and serves as a hotel, offering guests a comfortable place to stay while enjoying the surrounding landscape. The building integrates modern architecture with the natural setting, creating a connection between the indoor spaces and the beauty of the vineyards. The overall concept aims to enhance the experience of visitors through thoughtful design that prioritizes views and interaction with the environment.
Ground Plan Configuration
The ground plan features a mix of geometric shapes, which helps organize the space effectively. This arrangement allows for easy movement throughout the hotel while maintaining clear sightlines toward the vineyards. As guests enter, they are drawn into the landscape, enhancing their sense of place and connection to nature.
Accommodation and Public Spaces
Rooms within the hotel vary in size, ranging from 26 to 32 square meters, and include both standard and deluxe options. Most rooms face the vineyard, allowing guests to appreciate the landscape from their private terraces. This careful positioning of the rooms ensures visual diversity while contributing to an overall sense of unity in design. Among the public spaces, the Bridge Roof stands out. It serves as a large garden for guests to gather and enjoy the outdoors, fostering social interaction and the enjoyment of the natural surroundings.
Sustainability and Resource Management
Sustainability is a core focus of the design, with strategies aimed at achieving zero carbon and zero waste. The use of highly insulated structures and a roof garden helps keep energy consumption low. Shading elements on the glass facades facilitate control of light and heat, creating comfortable indoor environments year-round. Energy needs are met with rooftop solar panels, while solar thermal systems provide hot water efficiently. The inclusion of geothermal energy possibilities and rainwater storage emphasizes responsible resource management.
Functional and Spatial Zones
The building program consists of several specific zones, each serving a different purpose. The entrance and rooftop areas set the tone for arrival, while accommodations occupy the next zone. Essential services, including a kitchen and dining area that can serve 45 people, are located nearby for convenience. Additional zones accommodate parking, event spaces, and outdoor facilities like swimming pools and gardens, catering to diverse guest needs. Wellness features include a spa and gym, all designed to promote comfort and relaxation.
A range of regional materials, including ceramics, stucco, wood, glass, stone, and concrete, has been used in the construction. These choices reinforce the connection to the local context and sustainability goals, creating a structure that is both functional and visually appealing. Each element contributes to an inviting atmosphere, completing the project as a thoughtful addition to the landscape.





















































