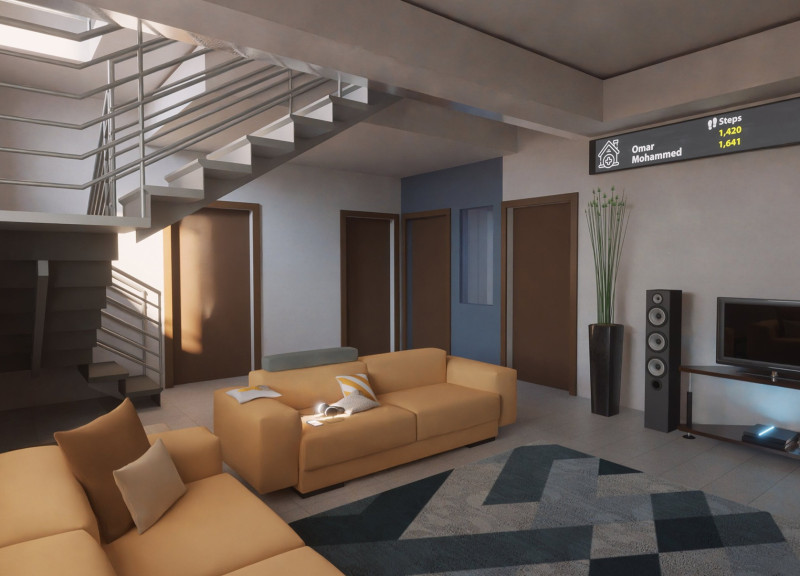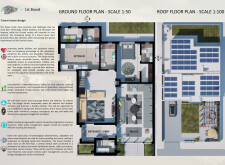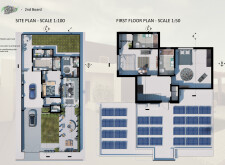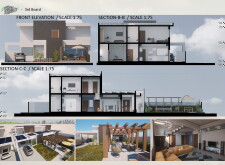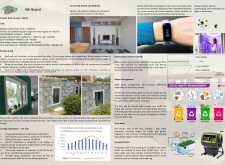5 key facts about this project
## Project Overview
Located in the Emirates, the housing project addresses the challenges arising from technological advancements while honoring Emirati cultural traditions. It emphasizes a holistic approach to living that prioritizes accessibility, sustainability, health, and wellness, aiming to create an environment that meets contemporary residential needs.
## Spatial Organization and User Interaction
The design spans both ground and first floors, following an organizational strategy that encourages movement and social interaction. Central features include an entrance lobby that transitions into communal areas, a living room that serves as the heart of family engagement, and a Majlis that integrates traditional gathering spaces with modern amenities. The kitchen is purposely positioned for accessibility and functionality, facilitating family activities. The roof incorporates solar panels to promote renewable energy usage.
## Material Selection and Sustainability Features
The material palette reflects a commitment to environmental responsibility through the use of locally sourced and recycled materials. Local ceramic finishes offer a blend of traditional aesthetics with modern durability, while recycled concrete on the ground floor reduces construction waste. Double-glazed windows enhance energy efficiency by limiting heat gain and maximizing natural light. The project showcases proactive sustainability measures, including photovoltaic systems for energy generation and grey water recycling systems that treat used water for irrigation, underscoring efficient water management practices and waste reduction strategies.
## Health and Wellness Integration
The design incorporates technology aimed at promoting resident wellness. Fitness trackers and screens are integrated within the home to monitor health metrics continuously, thereby encouraging healthier lifestyles. Adaptable interior layouts accommodate future changes in household dynamics, featuring elements such as adjustable spaces and provisions for accessibility, such as an elevator for individuals with mobility challenges.
## Aesthetic and Outdoor Spaces
The architectural aesthetics are characterized by modern minimalism, incorporating geometric forms that interact effectively with natural light. The façade features a harmonious blend of ceramic finishes and concrete textures, establishing a visually compelling interface with both the natural and urban environments of the UAE. Outdoor areas are thoughtfully landscaped, providing seating arrangements for leisure and social interactions; easily accessible patios promote an indoor-outdoor living experience that enhances the functionality of the residence.
Overall, the project employs a detailed strategy that merges cultural relevance with contemporary design, focusing on creating a sustainable, health-oriented living space suitable for future generations.


