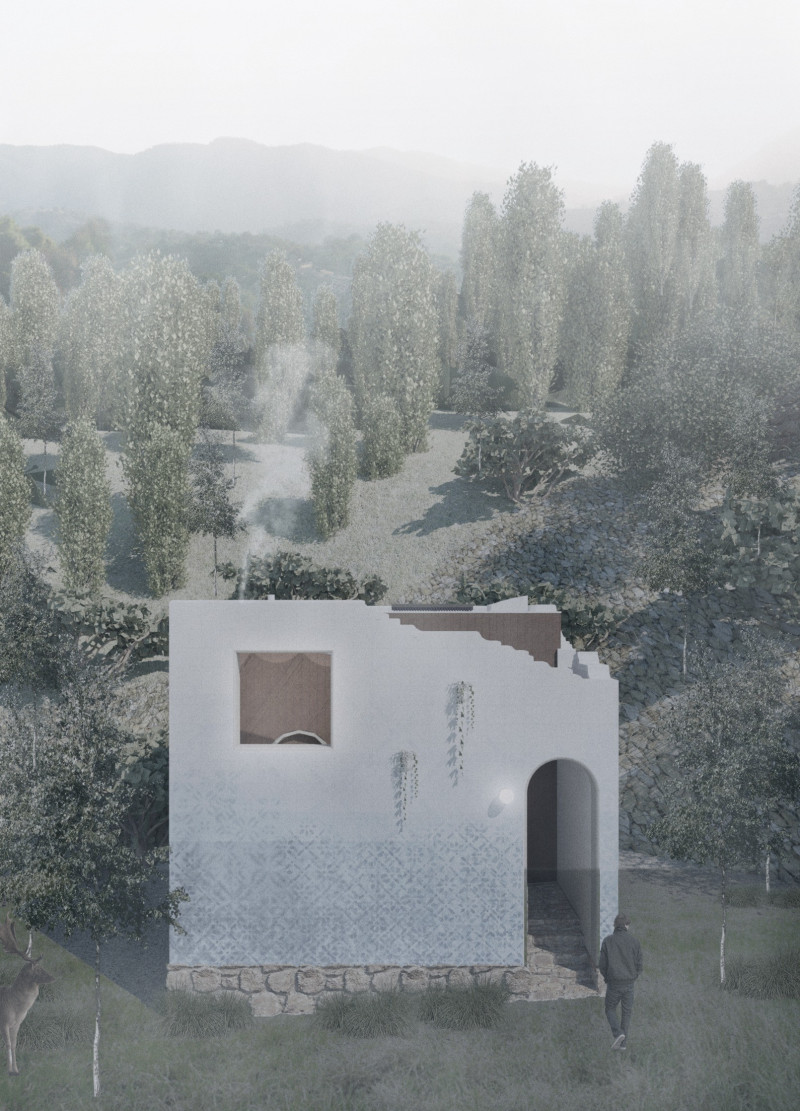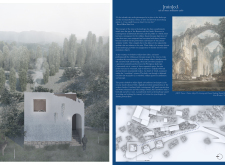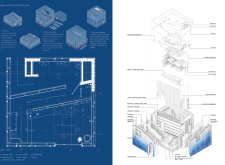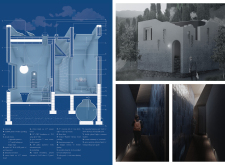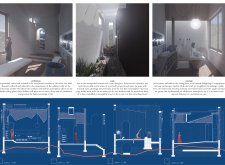5 key facts about this project
The architectural project titled [ruin]ed merges contemporary design with concepts drawn from historical ruins, enabling a dialogue between modern living and the nostalgia of past structures. Located within the picturesque landscape of the Portuguese countryside, this design embodies an invitation to self-reflection and tranquility, utilizing architecture as a medium to engage with both the environment and the human psyche. The project features an intentional layout that accommodates various functions, including meditation areas and communal spaces, thus fostering connections among users while encouraging individual contemplation.
The design emphasizes a harmonious relationship with the surrounding landscape, incorporating extensive natural elements. The choice of materials plays a crucial role in this project, consisting of concrete masonry units (CMU blocks), structural insulated panels (SIP), wood, stuccos, glass, ceramic tiles, and sustainable systems. These materials not only serve practical purposes but also reflect an aesthetic coherence throughout the space, enhancing the overall sensory experience.
Unique Design Approaches and Relationship with Nature
The [ruin]ed project employs several unique design approaches that differentiate it from typical architectural solutions. The facade incorporates a digitally reinterpreted ceramic finish, reflecting traditional craftsmanship in a contemporary context. This choice allows for both visual depth and a connection to historical art forms.
Moreover, the spatial arrangement prioritizes user experience, organizing spaces to encourage movement and interaction. Private areas for meditation are strategically positioned in relation to communal zones, facilitating both solitude and social engagement. The integration of large windows maximizes natural light, creating a seamless flow between indoor and outdoor environments that promotes a deep connection with nature.
Sustainability and Efficiency
Sustainability is a core principle within this architectural project. The use of energy-efficient materials and systems, such as SIPS and advanced HVAC solutions, underscores a commitment to environmental responsibility. The project thoughtfully reduces its ecological footprint while ensuring a functional and comfortable living space for occupants.
In conclusion, the [ruin]ed project offers a nuanced interpretation of contemporary architecture through its thoughtful design, material selection, and emphasis on sustainability. For a deeper understanding of this project, explore the architectural plans, sections, and various design ideas that inform its innovative approach.


