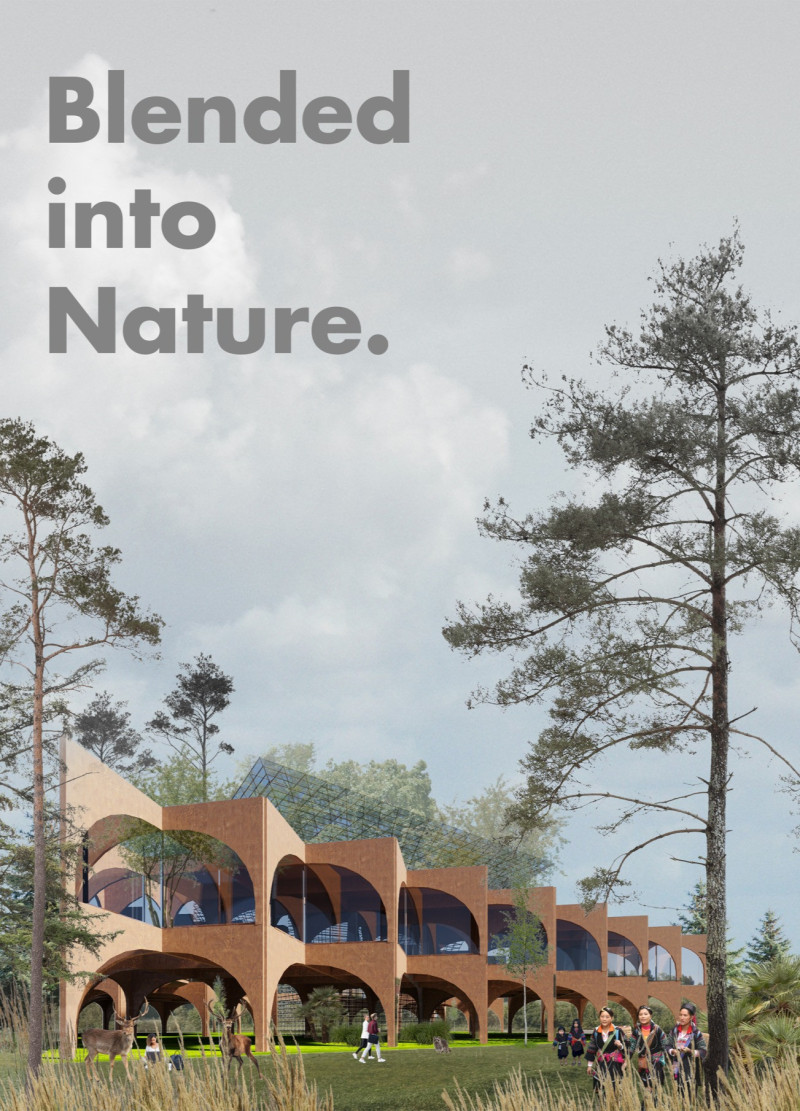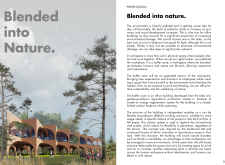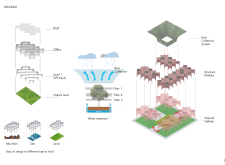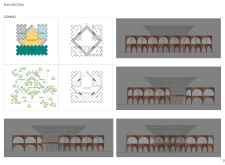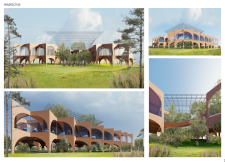5 key facts about this project
## Overview
Located within an environment that merges urban and natural elements, the design denotes an innovative workspace concept that seeks to align built structures with surrounding ecosystems. The intent is to address issues of environmental sustainability while redefining office functionality and user interaction. By integrating principles of ecological design, this workspace aims to promote emotional well-being, adaptability, and an engaging relationship between individuals and the natural world.
## Spatial Organization
The layout of the workspace is structured around a zoning approach that facilitates collaboration and interaction among users. Defined areas include:
- **Natural Habitat Zones**: Sections dedicated to greenery and plant life that promote biodiversity and recreational opportunities.
- **Collaboration Spaces**: Designed to encourage teamwork and engagement, these areas are intentionally integrated into the overall design to enhance collective productivity.
- **Entrance and Workshop Areas**: These zones cater to distinct functionalities while maintaining connectivity to the natural surroundings.
## Material Selection
Sustainable material choices are central to the design's coherence with its environment. Key materials include:
- **Fired Clay Bricks**: Serving as the primary structural component, these bricks provide durability while harmonizing aesthetically with the landscape.
- **Glass**: Used extensively to maximize natural light and create visual continuity between indoor and outdoor spaces.
- **Green Roof Systems**: These integrate vegetation to aid in thermal regulation and support local biodiversity.
- **Recycled Metal**: Incorporated into the structural grids, this material choice minimizes the building's carbon footprint.
- **Rainwater Harvesting Components**: Designed to collect and recycle rainfall, these elements reflect a commitment to ecological principles.


