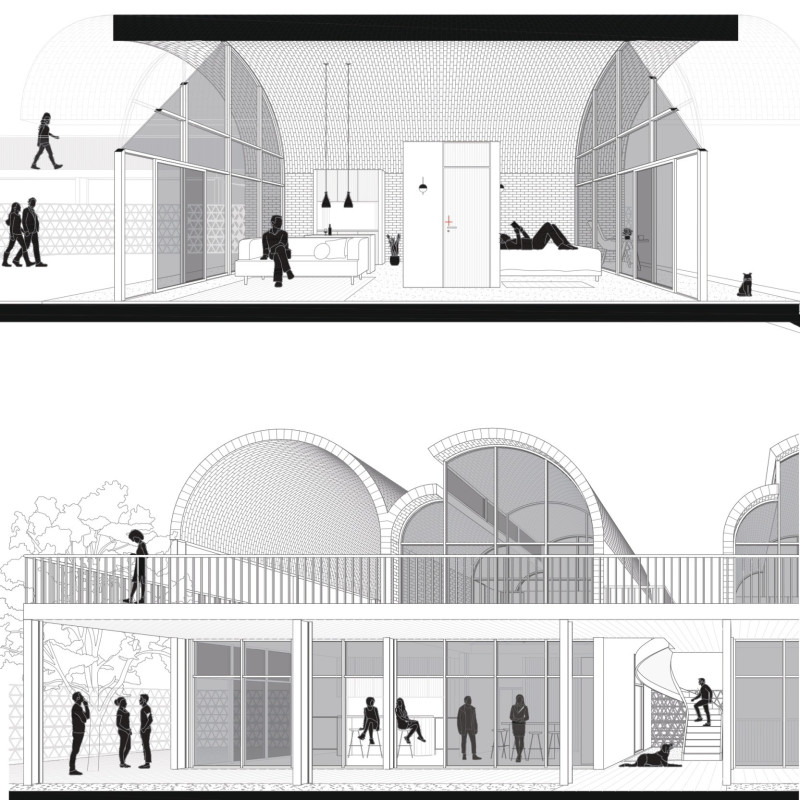5 key facts about this project
The Voltas Tili project is located in Italy, a region known for its deep connection to winemaking and its rich agricultural landscape. The design aims to create a strong relationship between the constructed space and its natural surroundings. The focus is on enhancing the visitor experience while reflecting the local culture. Key to the design are communal areas that promote social engagement, offering spaces for interaction and connection with the landscape.
Design Concept
At the heart of Voltas Tili is the effort to blend indoor and outdoor spaces. A main walkway circles the building, inviting visitors to explore both the architecture and the landscape. This approach encourages engagement and interaction among visitors while drawing on the natural features of the site. The design is not just about function; it seeks to create an atmosphere where nature and built space coexist.
Sustainability
Another important element is the commitment to sustainability. The design takes advantage of natural ventilation to keep indoor spaces comfortable. By using cross-ventilation techniques, the project aims to maintain a pleasant atmosphere without needing excessive energy use. This careful attention to environmental factors shows an understanding of current architectural practices focusing on lower ecological impacts.
Material Choices
The project includes a range of materials that contribute to its overall design. Ceramic bricks, insulation XPS, and metal beams offer structural support, while microcement and Greco metal sheeting add to the aesthetic appeal. Gypsum plasterboard and reinforced concrete enhance the building's durability. Also featured are gravel backfill and rock wool for insulation, which improve comfort and sound levels. Metal flashing and glass elements boost functionality and connect the interior with the outside. Laminated gypsum board and wooden battens bring warmth and texture, enriching the overall experience within the space.
The architectural style reflects a mix of traditional and modern methods. For instance, permeable latticework in the perimeter walls allows for privacy while still connecting the interior to the environment. Light filters through, creating a dynamic relationship between the building and the natural landscape surrounding it.





















































