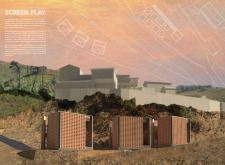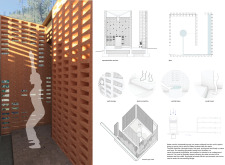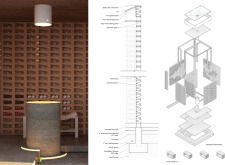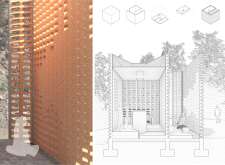5 key facts about this project
SCREEN PLAY is located in an area abundant in clay, designed as a meditation cabin. It focuses on creating a connection between the structure and the surrounding environment. The design aims to enhance natural light, promote airflow, and manage rainwater effectively, offering a peaceful place for quiet reflection.
Materials and Construction
Ceramic brick plays a central role in the design and construction of the cabin. Known for its strength and ability to regulate temperature, it is used thoughtfully throughout the structure. Through an iterative process, the design team developed four types of bricks that are arranged creatively, forming a pinwheeled layout. This arrangement not only supports the building’s stability but also enhances the way light interacts with the space.
Spatial Organization and Layout
The meditation cabin has a well-planned layout, featuring a double-walled section that separates the main area from an open-air courtyard. This design element serves both as storage and as a way to connect indoor and outdoor spaces. It allows natural light to flow in while creating an atmosphere that encourages residents to enjoy the outdoors as an extension of their living area.
Water Management System
A key aspect of the design is an efficient rainwater management system. The cabin’s sloped roof directs rainwater into a central basin. This basin functions as a handwashing station and includes a filtration system. Rainwater passes through multiple layers, including sand and gravel, which filter it before it is used in the adjacent gardens. The careful handling of water reflects a commitment to sustainability, allowing for responsible use while enhancing local greenery.
Greywater from the basin flows into the gardens through a gently sloped canal. This design not only supports the plants around the cabin but also integrates the structure with its environment. It all works together to create a harmonious space where natural elements and architectural design coexist.






















































