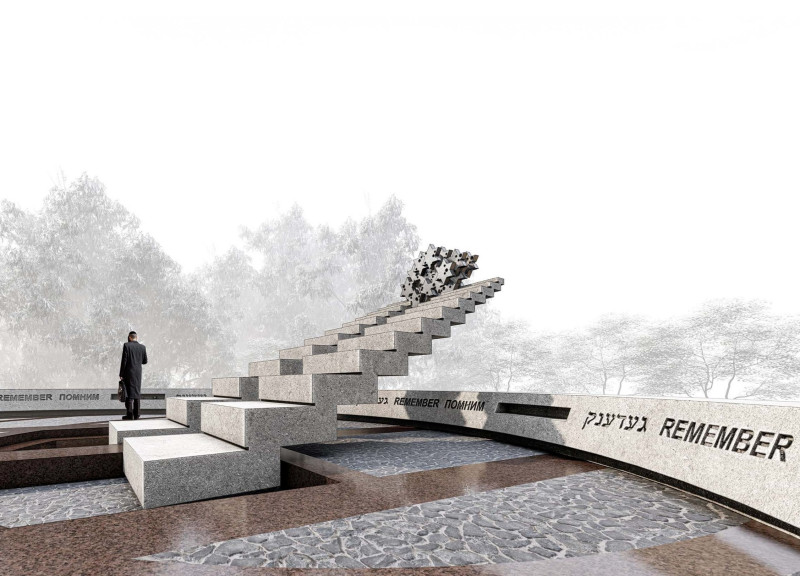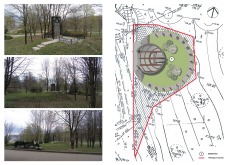5 key facts about this project
The memorial area is designed to create a space for reflection and remembrance. Located in a thoughtfully selected geographical setting, the design integrates with its surroundings while serving an important function. The aim is to honor collective memory and foster a sense of connection among visitors.
Pathways and Movement
The layout features a central structure that directs visitors through the space. Clearly marked pathways enhance accessibility, allowing individuals to traverse the memorial with ease. This careful organization not only guides movement but also invites contemplation as people explore the site.
Spatial Dynamics
Open spaces are incorporated into the design to encourage gatherings and personal reflection. These areas are positioned thoughtfully to support community interaction while still allowing for solitary moments. The arrangement of paths and open spaces facilitates a smooth flow, drawing attention to the memorial’s focus on remembrance.
Memorial Structure
At the heart of the design is a memorial structure that represents the project's main themes. It serves as both a tribute and a venue for ceremonies, contributing to the importance of the site. The architecture showcases a balance between modern design and traditional elements, creating an environment that is both engaging and respectful.
Technical Specifications
The site is defined by specific coordinates, 136.20 - 135.30, indicating intentional placement that considers the geographical context. The memorial area measures 1,242.5 M², offering an appropriate scale for various visitor experiences. Detailed cm measurements, such as 2x300, 1x250, and 1x133, show careful attention to proportions that enhance the overall spatial experience.
Geometric forms and clear lines throughout the memorial create an orderly environment. This design approach highlights the themes of memory and community connection, making the space both inviting and meaningful.






















































