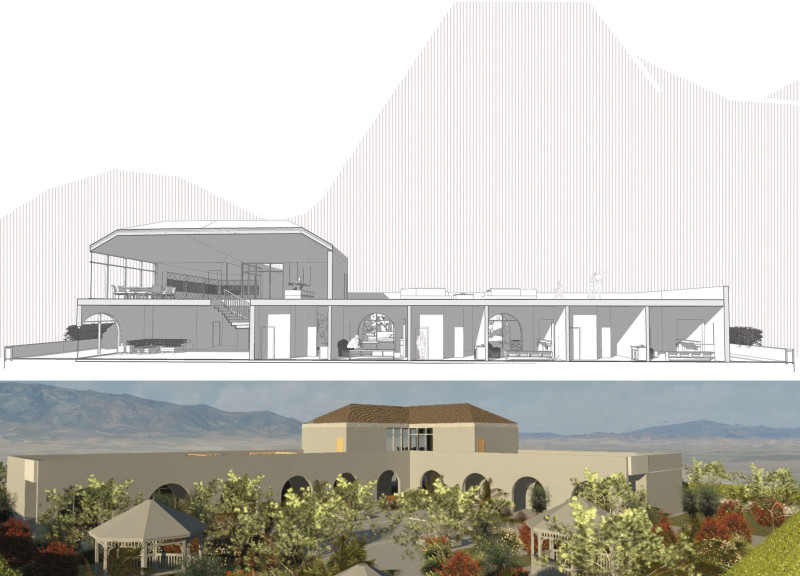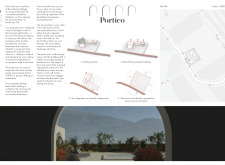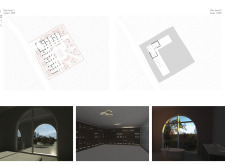5 key facts about this project
The project involves a complete redesign of a site that currently has deteriorating buildings. These buildings will be fully demolished, allowing for a new architectural approach. Set within a beautiful landscape of mountains and vineyards, the design reflects the owner's heritage and the philosophy centered on winemaking and a connection to nature. The goal is to create an environment that respects and enhances the surrounding landscape.
Architectural Concept
The design focuses on integrating with the landscape, promoting a relationship between the built environment and nature. The new building is oriented south to capture the morning sunlight and maximize beautiful views of the landscape. This orientation improves energy efficiency and enhances the visual experiences for those inside.
Spatial Organization
The bedrooms are designed as private retreats that offer comfort and authenticity. They are enclosed by a portico that maintains privacy while allowing guests to feel connected to the outside environment. The overall layout aims to create a sensory experience related to winemaking, making the stays enjoyable and enriching for visitors.
Central Features
A key element of the design is the central pool, located within the portico as a focal point for social activities. Pathways lined with vegetation lead to small sitting huts for wine tastings, encouraging interaction with nature. This design blurs the lines between indoor and outdoor spaces, allowing guests to immerse themselves in the vineyard experience.
Terrace and Patio Design
The project incorporates roof terraces that provide outdoor areas for guests to relax and take in the views. The patios serve as pathways through greenery, guiding visitors around the site. Arcades connect to the bedrooms, facilitating easy movement throughout the area. The height of the corner section marks the main entrance, creating a natural flow into the building for guests as they begin their unique experience.






















































