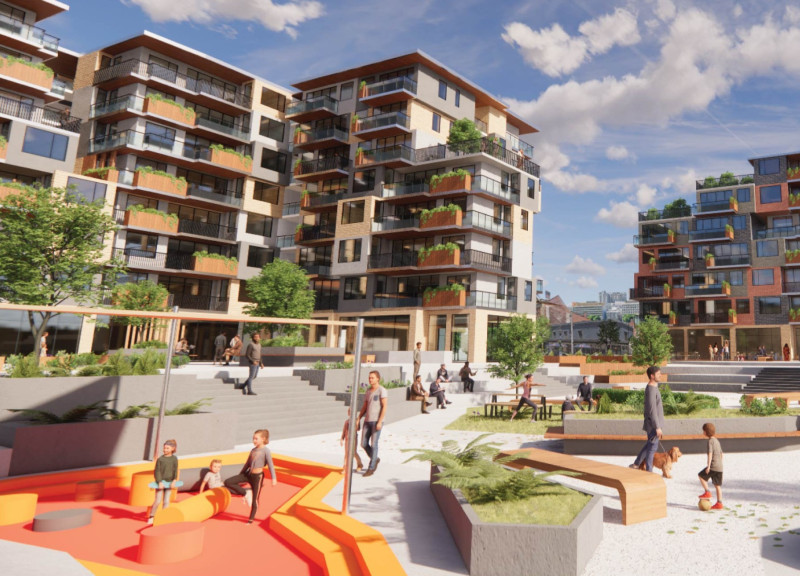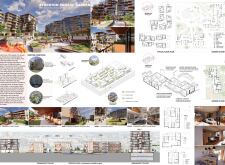5 key facts about this project
Atherton Square Garden is a social housing initiative designed to improve the quality of life within a high-rise estate. Located in a dense urban area, this project aims to tackle the challenges of overcrowding while creating a more supportive community environment. The overall design emphasizes a shift from isolated living conditions to a more connected neighborhood. By integrating various building styles, Atherton Square Garden also seeks to introduce a sense of place and belonging among its residents.
Design Concept
The main idea behind Atherton Square Garden focuses on adjusting population density by using different types of housing. Rather than continuing with a single high-rise approach, the design promotes a mix of building forms that include townhouses and medium-rise structures. This diversity provides options for residents and helps foster social bonds. The layout resembles a small village, which encourages movement and interaction among individuals, breaking the barriers that often exist in traditional high-rise settings.
Ground Floor Activation
A significant aspect of the design is its effort to activate the ground floor. Open spaces have been thoughtfully integrated to allow easy access for both residents and visitors. These welcoming entrances serve as real connections to the larger community, making the estate less intimidating. By encouraging ground-level engagement, the design promotes social activities and daily interactions, contributing to a more harmonious living environment.
Building Typologies
Atherton Square Garden incorporates several building typologies that contribute to its unique character. The transition from high-rise apartment complexes to a blend of townhouses and medium-rise units addresses different needs within the community. This variety creates a more intimate setting where neighbors can better know one another. The thoughtful arrangement of residences fosters a sense of security while ensuring that different living situations are available to all.
Corridor Design
The corridor design utilizes a single-loaded format. This approach allows natural light to fill the spaces, contributing to a pleasant atmosphere. The layout encourages interaction among residents, as communal corridors become more than just passageways; they are social spaces. Residents can personalize these shared areas, making them feel like extensions of their homes. Such design choices enhance the relationship between private and communal life, helping to create a warm community atmosphere.
Public gathering spaces, such as a central plaza with seating and areas for events, invite residents to come together and share experiences, further deepening the sense of community within Atherton Square Garden.


















































