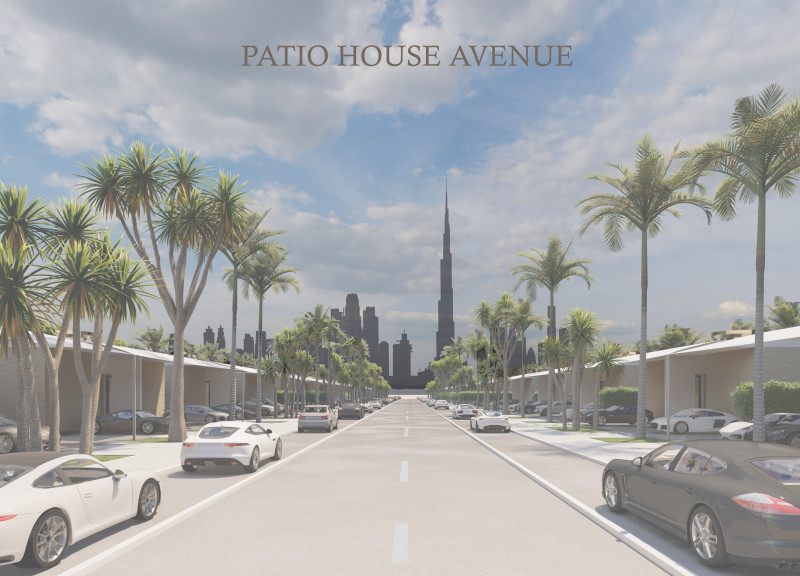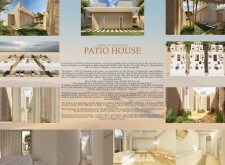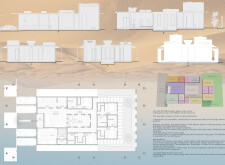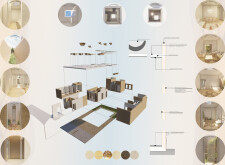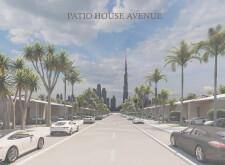5 key facts about this project
### Project Overview
The Patio House is situated in the arid landscape of Dubai, integrating modern architectural practices with traditional cultural elements. The design concept focuses on creating a living environment that promotes both communal interactions and personal contemplation, effectively responding to the region's cultural and climatic context.
### Central Patio and Spatial Strategy
At the heart of the design is a central patio, which serves as both a communal gathering space and a source of natural light. This feature is surrounded by expansive windows that enhance visual connectivity with the surrounding desert, reinforcing the relationship between the indoor and outdoor environments. The layout is carefully structured to encourage fluid movement between public and private areas, ensuring that family interactions are easily facilitated while maintaining privacy in the bedrooms through intentional spatial arrangements.
### Materiality and Sustainability
The selection of materials reflects a commitment to sustainable practices and local heritage. The exterior walls are constructed using local stone to ensure thermal mass and establish a connection to the desert landscape. Sustainable concrete, reinforced with local aggregates, is employed to enhance durability and minimize environmental impact. Interior spaces are adorned with ceramic tiles that reflect traditional craftsmanship, while large glass windows optimize transparency and light flow. Additionally, sustainable features such as a rainwater collection system and passive solar strategies highlight the project's environmental responsibility, focusing on energy efficiency and resource management. Native landscaping further reinforces the design's sustainability by requiring minimal maintenance and supporting local biodiversity.


