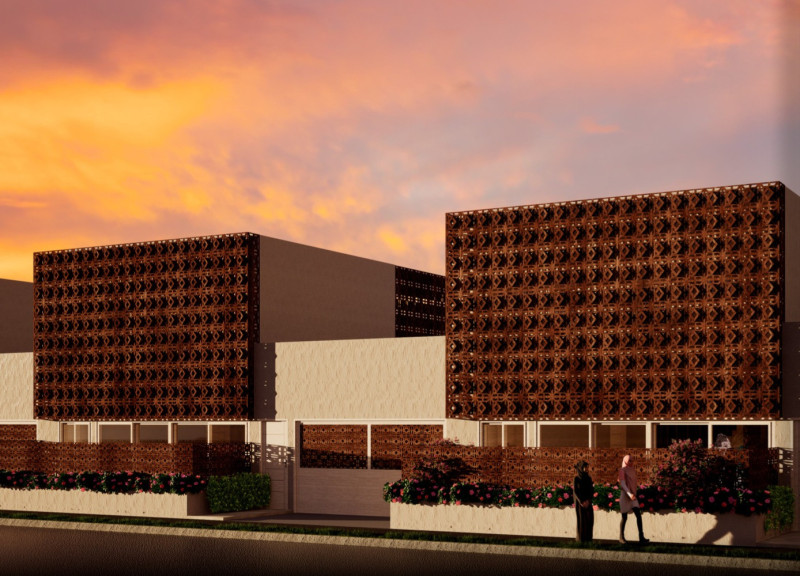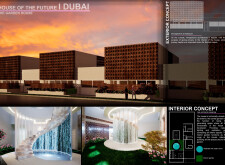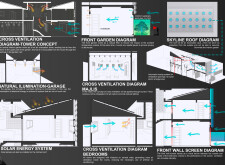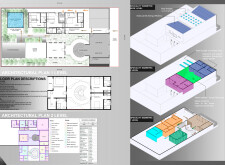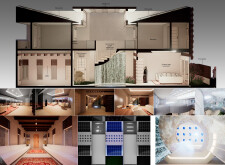5 key facts about this project
## Project Overview
Located in Dubai, UAE, the House of the Future - The Garden House is an architectural endeavor that prioritizes privacy and sustainability while engaging with the local culture. The design utilizes innovative materials and construction techniques to create spaces that are both functional and introspective, aligning with the cultural norms prevalent in Emirati society.
### Architectural Concept and Spatial Organization
The concept of introspective architecture is central to the design, addressing the importance of internal privacy while responding to external environmental factors. A carefully designed façade conceals interior activities from view, preserving the occupants' privacy. The spatial organization differentiates between public and private spaces, with communal areas such as the living room and kitchen situated on the lower level, and private sleeping quarters occupying the upper level. Flexible layouts accommodate future expansion, ensuring adaptability for changing family needs.
### Materiality and Sustainability
The choice of materials reflects a commitment to both traditional craftsmanship and modern sustainability practices. Textured clay bricks serve as the main exterior material, providing thermal efficiency while honoring local building traditions. Expansive glass elements enhance natural light, connecting interior spaces to the gardens. High-grade concrete delivers structural durability, while natural stone features in the interior garden and waterfall create a calming atmosphere. Solar panels integrated into the roof harness renewable energy, minimizing the ecological footprint and reinforcing the project's sustainable goals.
Key architectural features include a central interior garden that promotes cross ventilation and natural cooling, and a sky vault roof that illuminates the interior space while protecting against harsh weather. Overall, the design embodies a blend of modern functionality with cultural and environmental considerations, contributing to a harmonious living experience.


